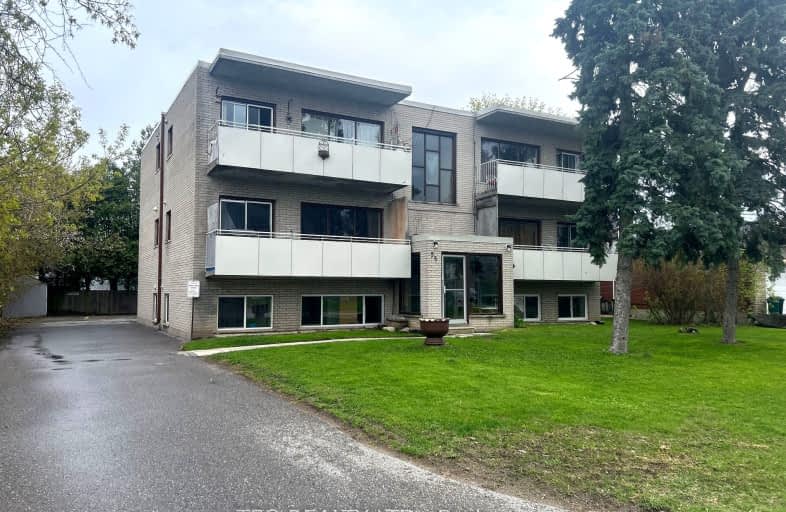Car-Dependent
- Most errands require a car.
37
/100
Some Transit
- Most errands require a car.
47
/100
Bikeable
- Some errands can be accomplished on bike.
69
/100

Father Joseph Venini Catholic School
Elementary: Catholic
1.02 km
Beau Valley Public School
Elementary: Public
1.29 km
Sunset Heights Public School
Elementary: Public
0.55 km
Queen Elizabeth Public School
Elementary: Public
0.26 km
Dr S J Phillips Public School
Elementary: Public
1.82 km
Sherwood Public School
Elementary: Public
1.98 km
Father Donald MacLellan Catholic Sec Sch Catholic School
Secondary: Catholic
2.46 km
Durham Alternative Secondary School
Secondary: Public
4.12 km
Monsignor Paul Dwyer Catholic High School
Secondary: Catholic
2.24 km
R S Mclaughlin Collegiate and Vocational Institute
Secondary: Public
2.55 km
O'Neill Collegiate and Vocational Institute
Secondary: Public
2.82 km
Maxwell Heights Secondary School
Secondary: Public
2.95 km
-
Russet park
Taunton/sommerville, Oshawa ON 0.33km -
Attersley Park
Attersley Dr (Wilson Road), Oshawa ON 2.38km -
Ridge Valley Park
Oshawa ON L1K 2G4 3.15km
-
Scotiabank
285 Taunton Rd E, Oshawa ON L1G 3V2 1.13km -
CIBC
500 Rossland Rd W (Stevenson rd), Oshawa ON L1J 3H2 2.13km -
BMO Bank of Montreal
800 Taunton Rd E, Oshawa ON L1K 1B7 2.39km


