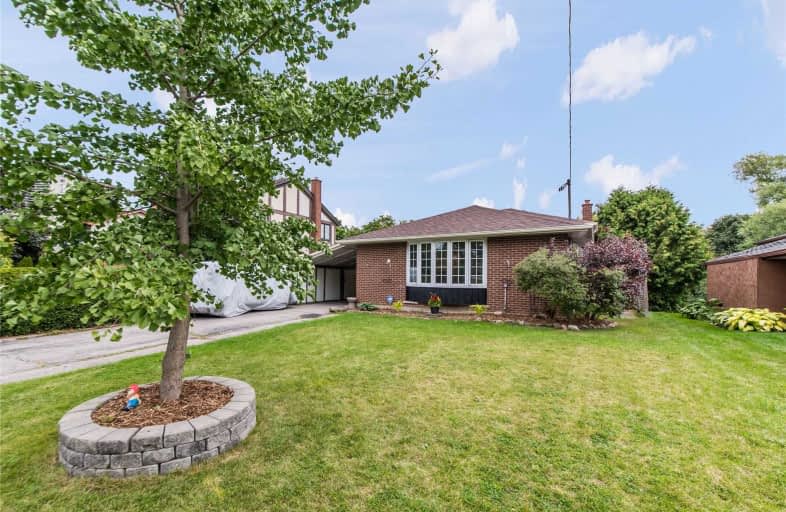
Hillsdale Public School
Elementary: Public
0.48 km
Sir Albert Love Catholic School
Elementary: Catholic
0.81 km
Harmony Heights Public School
Elementary: Public
0.94 km
Gordon B Attersley Public School
Elementary: Public
1.02 km
Coronation Public School
Elementary: Public
1.22 km
Walter E Harris Public School
Elementary: Public
0.44 km
DCE - Under 21 Collegiate Institute and Vocational School
Secondary: Public
2.85 km
Durham Alternative Secondary School
Secondary: Public
3.49 km
R S Mclaughlin Collegiate and Vocational Institute
Secondary: Public
3.16 km
Eastdale Collegiate and Vocational Institute
Secondary: Public
1.67 km
O'Neill Collegiate and Vocational Institute
Secondary: Public
1.71 km
Maxwell Heights Secondary School
Secondary: Public
3.12 km










