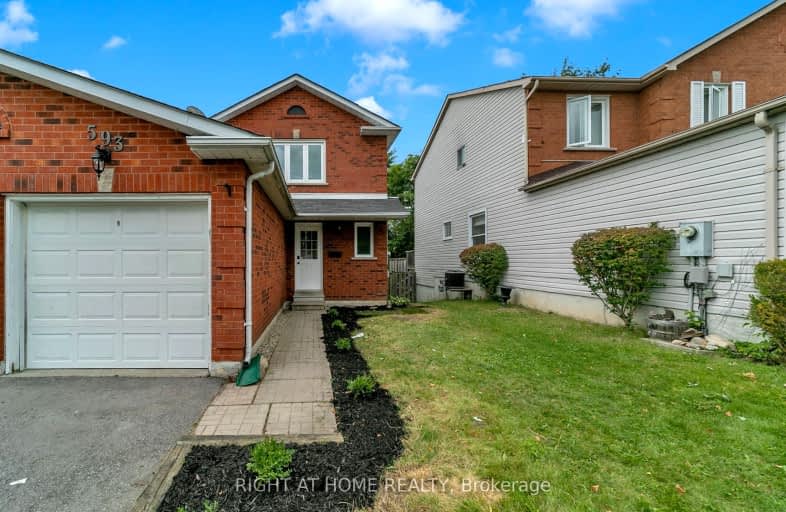Somewhat Walkable
- Some errands can be accomplished on foot.
51
/100
Some Transit
- Most errands require a car.
43
/100
Bikeable
- Some errands can be accomplished on bike.
59
/100

Hillsdale Public School
Elementary: Public
1.06 km
Sir Albert Love Catholic School
Elementary: Catholic
1.15 km
Harmony Heights Public School
Elementary: Public
0.74 km
Gordon B Attersley Public School
Elementary: Public
0.46 km
St Joseph Catholic School
Elementary: Catholic
1.36 km
Walter E Harris Public School
Elementary: Public
1.00 km
DCE - Under 21 Collegiate Institute and Vocational School
Secondary: Public
3.42 km
Durham Alternative Secondary School
Secondary: Public
4.08 km
R S Mclaughlin Collegiate and Vocational Institute
Secondary: Public
3.65 km
Eastdale Collegiate and Vocational Institute
Secondary: Public
1.72 km
O'Neill Collegiate and Vocational Institute
Secondary: Public
2.30 km
Maxwell Heights Secondary School
Secondary: Public
2.62 km
-
Easton Park
Oshawa ON 1.57km -
Harmony Valley Dog Park
Rathburn St (Grandview St N), Oshawa ON L1K 2K1 1.62km -
Glenbourne Park
Glenbourne Dr, Oshawa ON 2.19km
-
Brokersnet Ontario
841 Swiss Hts, Oshawa ON L1K 2B1 1.23km -
TD Canada Trust Branch and ATM
1211 Ritson Rd N, Oshawa ON L1G 8B9 1.67km -
CIBC
1400 Clearbrook Dr, Oshawa ON L1K 2N7 1.78km














