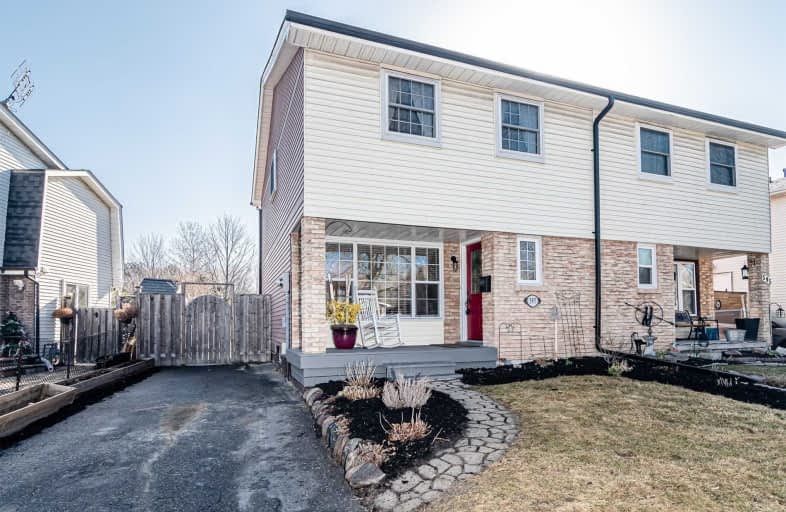
Hillsdale Public School
Elementary: Public
0.96 km
Sir Albert Love Catholic School
Elementary: Catholic
0.63 km
Harmony Heights Public School
Elementary: Public
0.39 km
Gordon B Attersley Public School
Elementary: Public
0.98 km
Coronation Public School
Elementary: Public
1.18 km
Walter E Harris Public School
Elementary: Public
0.73 km
DCE - Under 21 Collegiate Institute and Vocational School
Secondary: Public
3.06 km
Durham Alternative Secondary School
Secondary: Public
3.83 km
Monsignor John Pereyma Catholic Secondary School
Secondary: Catholic
4.26 km
Eastdale Collegiate and Vocational Institute
Secondary: Public
1.20 km
O'Neill Collegiate and Vocational Institute
Secondary: Public
2.08 km
Maxwell Heights Secondary School
Secondary: Public
3.14 km














