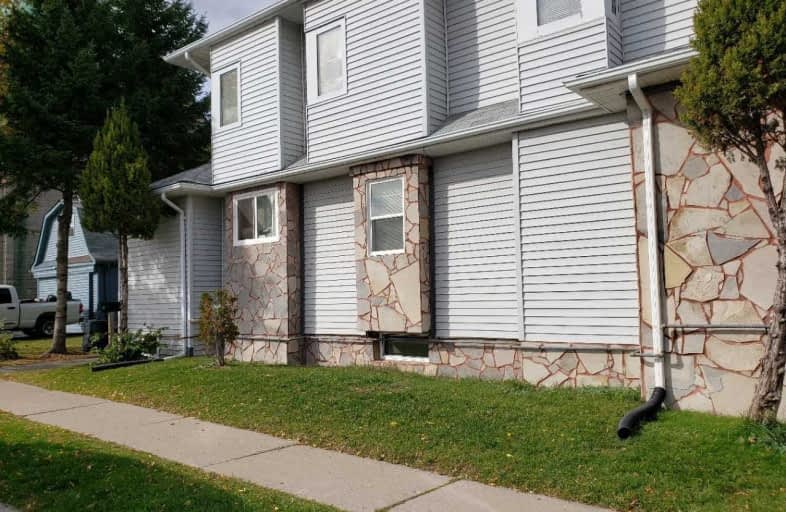Note: Property is not currently for sale or for rent.

-
Type: Detached
-
Style: 2-Storey
-
Lot Size: 47.45 x 114.1 Feet
-
Age: No Data
-
Taxes: $2,727 per year
-
Days on Site: 6 Days
-
Added: Oct 21, 2020 (6 days on market)
-
Updated:
-
Last Checked: 3 months ago
-
MLS®#: E4962872
-
Listed By: Homelife superior realty inc., brokerage
Great Opportunity To Own Real Estate In Oshawa Located Close To 401 & Recently Announced Go Station. 7 Bedrooms With 3 Separate Entrances. 200 Amp Service, Lots Of Recent Updates, Located Next To A Church, Includes All Appliances (Excluding Tenants Belongings) Buyer To Assume Tenants.
Extras
Offers, If Any, To Be Presented Monday October 26th. Please Register By 12Pm.
Property Details
Facts for 598 Front Street, Oshawa
Status
Days on Market: 6
Last Status: Sold
Sold Date: Oct 27, 2020
Closed Date: Dec 20, 2020
Expiry Date: Feb 18, 2021
Sold Price: $465,000
Unavailable Date: Oct 27, 2020
Input Date: Oct 21, 2020
Prior LSC: Listing with no contract changes
Property
Status: Sale
Property Type: Detached
Style: 2-Storey
Area: Oshawa
Community: Central
Availability Date: 15/30 Days
Inside
Bedrooms: 7
Bedrooms Plus: 1
Bathrooms: 3
Kitchens: 3
Rooms: 12
Den/Family Room: No
Air Conditioning: None
Fireplace: No
Washrooms: 3
Building
Basement: Finished
Heat Type: Forced Air
Heat Source: Gas
Exterior: Alum Siding
Water Supply: Municipal
Special Designation: Unknown
Parking
Driveway: Private
Garage Type: None
Covered Parking Spaces: 4
Total Parking Spaces: 4
Fees
Tax Year: 2020
Tax Legal Description: Pt Blk A Pl 129 Oshawa As In Os39637 Except...
Taxes: $2,727
Highlights
Feature: Place Of Wor
Land
Cross Street: Simcoe/401
Municipality District: Oshawa
Fronting On: West
Pool: None
Sewer: Sewers
Lot Depth: 114.1 Feet
Lot Frontage: 47.45 Feet
Acres: < .50
Rooms
Room details for 598 Front Street, Oshawa
| Type | Dimensions | Description |
|---|---|---|
| Kitchen Main | 2.81 x 4.72 | |
| Living Main | 5.66 x 5.46 | |
| Master 2nd | 4.03 x 4.71 | |
| 2nd Br 2nd | 3.06 x 2.84 | |
| Laundry 2nd | 2.95 x 2.84 | |
| Kitchen Main | 2.74 x 2.74 | |
| Br Main | 6.40 x 2.43 | |
| Kitchen Main | 7.92 x 3.04 | |
| Br Main | 3.65 x 2.13 | |
| 2nd Br Main | 5.18 x 3.35 |
| XXXXXXXX | XXX XX, XXXX |
XXXX XXX XXXX |
$XXX,XXX |
| XXX XX, XXXX |
XXXXXX XXX XXXX |
$XXX,XXX |
| XXXXXXXX XXXX | XXX XX, XXXX | $465,000 XXX XXXX |
| XXXXXXXX XXXXXX | XXX XX, XXXX | $450,000 XXX XXXX |

St Hedwig Catholic School
Elementary: CatholicMonsignor John Pereyma Elementary Catholic School
Elementary: CatholicBobby Orr Public School
Elementary: PublicÉÉC Corpus-Christi
Elementary: CatholicVillage Union Public School
Elementary: PublicGlen Street Public School
Elementary: PublicDCE - Under 21 Collegiate Institute and Vocational School
Secondary: PublicDurham Alternative Secondary School
Secondary: PublicG L Roberts Collegiate and Vocational Institute
Secondary: PublicMonsignor John Pereyma Catholic Secondary School
Secondary: CatholicEastdale Collegiate and Vocational Institute
Secondary: PublicO'Neill Collegiate and Vocational Institute
Secondary: Public

