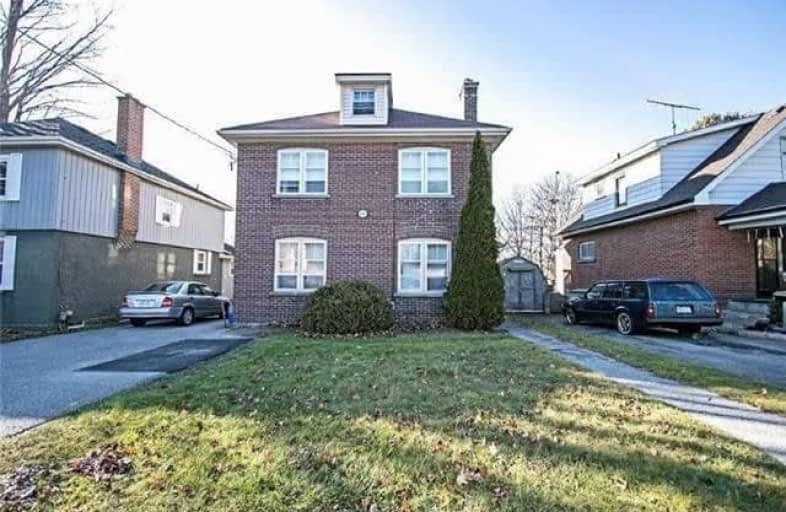Sold on May 11, 2018
Note: Property is not currently for sale or for rent.

-
Type: Triplex
-
Style: 2 1/2 Storey
-
Size: 2000 sqft
-
Lot Size: 43.5 x 116.5 Feet
-
Age: 51-99 years
-
Taxes: $5,363 per year
-
Days on Site: 16 Days
-
Added: Sep 07, 2019 (2 weeks on market)
-
Updated:
-
Last Checked: 1 month ago
-
MLS®#: E4107628
-
Listed By: Re/max jazz inc., brokerage
Legal Non Conforming Triplex In A Great North End Location Backing Onto Oshawa Golf Course. This Detached 2.5 Storey Has Been Well Maintained (See List Attached). Existing Two Tenants Must Be Assumed. Apt 1 2 Bed Vacant Projected $950. Apt 2 2 Bed $931.75. Apt 3 1 Bed $761.25. All Plus Hydro (Financials Attached). 4 Separate Meters And Storage Lockers. Coin Laundry. Esa, City Search Records And Survey Attached. Built 1928 & Approx. 2263Sf. Parking For 3 Cars.
Extras
List Of Chattels Included Attached. Located South Of Rossland. All Info Provided Is Deemed Reliable But Not Guaranteed. To Be Verified By Buyer/ Buyers Agent. Apt 1 Can Be Shown Anytime Via Lockbox. Apt 2+3 Wed 2-4, Sat 1-3.
Property Details
Facts for 600 Somerville Avenue, Oshawa
Status
Days on Market: 16
Last Status: Sold
Sold Date: May 11, 2018
Closed Date: Jun 29, 2018
Expiry Date: Jun 30, 2018
Sold Price: $470,000
Unavailable Date: May 11, 2018
Input Date: Apr 25, 2018
Property
Status: Sale
Property Type: Triplex
Style: 2 1/2 Storey
Size (sq ft): 2000
Age: 51-99
Area: Oshawa
Community: O'Neill
Availability Date: Immed
Inside
Bedrooms: 5
Bathrooms: 3
Kitchens: 3
Rooms: 12
Den/Family Room: No
Air Conditioning: Window Unit
Fireplace: No
Laundry Level: Lower
Central Vacuum: N
Washrooms: 3
Utilities
Electricity: Yes
Gas: Yes
Cable: Yes
Telephone: Yes
Building
Basement: Unfinished
Heat Type: Forced Air
Heat Source: Gas
Exterior: Brick
Elevator: N
UFFI: No
Water Supply: Municipal
Special Designation: Unknown
Parking
Driveway: Private
Garage Type: None
Covered Parking Spaces: 3
Total Parking Spaces: 3
Fees
Tax Year: 2017
Tax Legal Description: Plan 260 Part Lot 138, 139, 140
Taxes: $5,363
Highlights
Feature: Golf
Feature: Hospital
Feature: Public Transit
Feature: School
Land
Cross Street: Rossland/Simcoe
Municipality District: Oshawa
Fronting On: West
Pool: None
Sewer: Sewers
Lot Depth: 116.5 Feet
Lot Frontage: 43.5 Feet
Waterfront: None
Additional Media
- Virtual Tour: https://my.matterport.com/show/?m=jcrwXa1b1ty&mls=1
Rooms
Room details for 600 Somerville Avenue, Oshawa
| Type | Dimensions | Description |
|---|---|---|
| Kitchen Main | 2.44 x 3.66 | Vinyl Floor |
| Living Main | 4.27 x 2.44 | Broadloom |
| Master Main | 3.53 x 2.44 | Broadloom |
| 2nd Br Main | 2.74 x 2.93 | Broadloom |
| Kitchen 2nd | 3.20 x 3.54 | Vinyl Floor |
| Living 2nd | 3.35 x 2.44 | Laminate |
| Master 2nd | 2.93 x 3.35 | Laminate |
| 2nd Br 2nd | 3.23 x 2.93 | Laminate |
| Kitchen 3rd | 2.74 x 3.35 | Vinyl Floor |
| Living 3rd | 3.66 x 3.66 | Broadloom |
| Master 3rd | 3.25 x 3.03 | Broadloom |

| XXXXXXXX | XXX XX, XXXX |
XXXX XXX XXXX |
$XXX,XXX |
| XXX XX, XXXX |
XXXXXX XXX XXXX |
$XXX,XXX | |
| XXXXXXXX | XXX XX, XXXX |
XXXXXXX XXX XXXX |
|
| XXX XX, XXXX |
XXXXXX XXX XXXX |
$XXX,XXX | |
| XXXXXXXX | XXX XX, XXXX |
XXXXXXX XXX XXXX |
|
| XXX XX, XXXX |
XXXXXX XXX XXXX |
$XXX,XXX | |
| XXXXXXXX | XXX XX, XXXX |
XXXX XXX XXXX |
$XXX,XXX |
| XXX XX, XXXX |
XXXXXX XXX XXXX |
$XXX,XXX |
| XXXXXXXX XXXX | XXX XX, XXXX | $470,000 XXX XXXX |
| XXXXXXXX XXXXXX | XXX XX, XXXX | $499,900 XXX XXXX |
| XXXXXXXX XXXXXXX | XXX XX, XXXX | XXX XXXX |
| XXXXXXXX XXXXXX | XXX XX, XXXX | $549,900 XXX XXXX |
| XXXXXXXX XXXXXXX | XXX XX, XXXX | XXX XXXX |
| XXXXXXXX XXXXXX | XXX XX, XXXX | $599,900 XXX XXXX |
| XXXXXXXX XXXX | XXX XX, XXXX | $455,000 XXX XXXX |
| XXXXXXXX XXXXXX | XXX XX, XXXX | $459,900 XXX XXXX |

Beau Valley Public School
Elementary: PublicAdelaide Mclaughlin Public School
Elementary: PublicWoodcrest Public School
Elementary: PublicSunset Heights Public School
Elementary: PublicSt Christopher Catholic School
Elementary: CatholicDr S J Phillips Public School
Elementary: PublicDCE - Under 21 Collegiate Institute and Vocational School
Secondary: PublicFather Donald MacLellan Catholic Sec Sch Catholic School
Secondary: CatholicDurham Alternative Secondary School
Secondary: PublicMonsignor Paul Dwyer Catholic High School
Secondary: CatholicR S Mclaughlin Collegiate and Vocational Institute
Secondary: PublicO'Neill Collegiate and Vocational Institute
Secondary: Public
