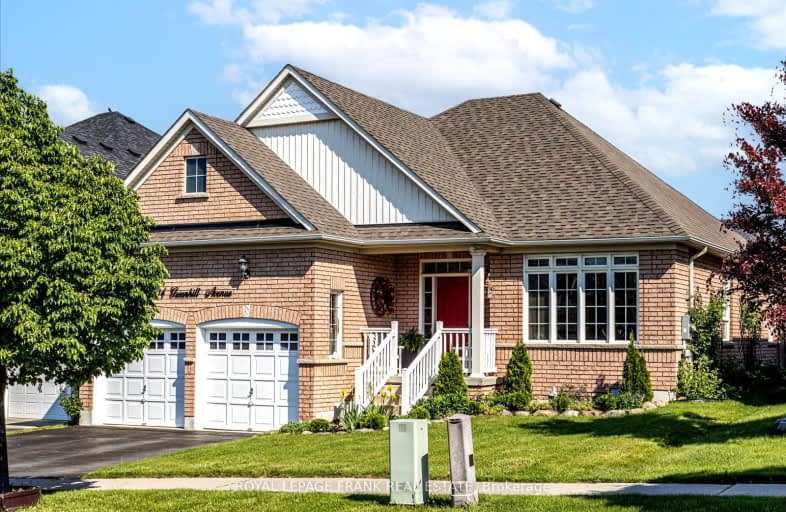
3D Walkthrough

Jeanne Sauvé Public School
Elementary: Public
0.87 km
Father Joseph Venini Catholic School
Elementary: Catholic
1.57 km
Kedron Public School
Elementary: Public
0.74 km
St Joseph Catholic School
Elementary: Catholic
2.13 km
St John Bosco Catholic School
Elementary: Catholic
0.84 km
Sherwood Public School
Elementary: Public
0.86 km
Father Donald MacLellan Catholic Sec Sch Catholic School
Secondary: Catholic
5.03 km
Monsignor Paul Dwyer Catholic High School
Secondary: Catholic
4.82 km
R S Mclaughlin Collegiate and Vocational Institute
Secondary: Public
5.13 km
Eastdale Collegiate and Vocational Institute
Secondary: Public
4.91 km
O'Neill Collegiate and Vocational Institute
Secondary: Public
4.93 km
Maxwell Heights Secondary School
Secondary: Public
1.21 km
-
Mountjoy Park & Playground
Clearbrook Dr, Oshawa ON L1K 0L5 0.79km -
Edenwood Park
Oshawa ON 0.97km -
Mary street park
Mary And Beatrice, Oshawa ON 2.56km
-
Scotiabank
1350 Taunton Rd E (Harmony and Taunton), Oshawa ON L1K 1B8 1.89km -
BMO Bank of Montreal
925 Taunton Rd E (Harmony Rd), Oshawa ON L1K 0Z7 2km -
TD Bank Financial Group
2061 Simcoe St N, Oshawa ON L1G 0C8 2.31km












