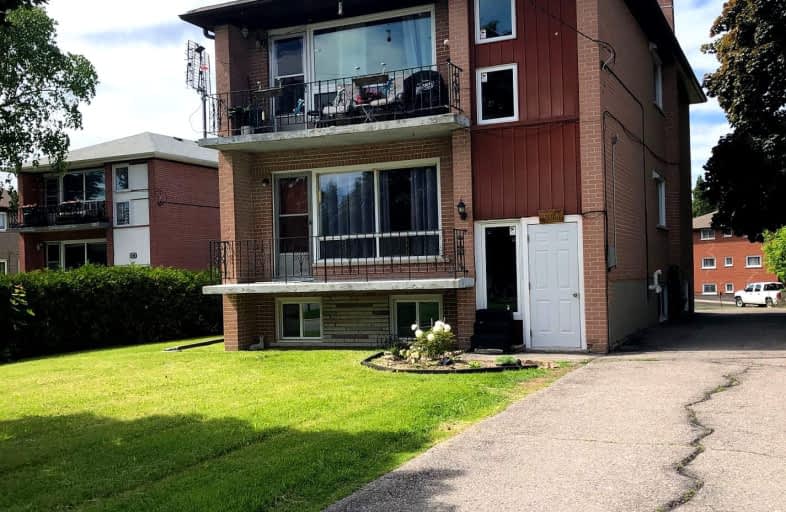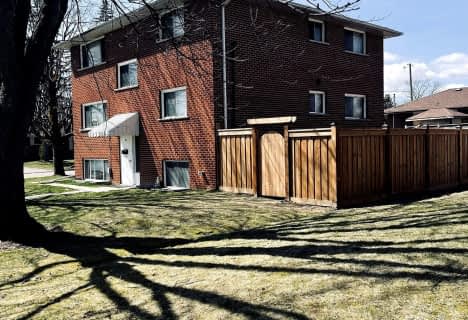Somewhat Walkable
- Some errands can be accomplished on foot.
63
/100
Some Transit
- Most errands require a car.
47
/100
Bikeable
- Some errands can be accomplished on bike.
56
/100

St Hedwig Catholic School
Elementary: Catholic
1.80 km
Sir Albert Love Catholic School
Elementary: Catholic
0.60 km
Harmony Heights Public School
Elementary: Public
1.25 km
Vincent Massey Public School
Elementary: Public
0.70 km
Coronation Public School
Elementary: Public
0.44 km
Walter E Harris Public School
Elementary: Public
1.10 km
DCE - Under 21 Collegiate Institute and Vocational School
Secondary: Public
2.27 km
Durham Alternative Secondary School
Secondary: Public
3.26 km
Monsignor John Pereyma Catholic Secondary School
Secondary: Catholic
3.10 km
Eastdale Collegiate and Vocational Institute
Secondary: Public
0.79 km
O'Neill Collegiate and Vocational Institute
Secondary: Public
1.81 km
Maxwell Heights Secondary School
Secondary: Public
4.31 km
-
Harmony Park
0.69km -
Harmony Creek Trail
1.29km -
Central Park
Centre St (Gibb St), Oshawa ON 2.14km
-
CIBC
555 Rossland Rd E, Oshawa ON L1K 1K8 1.37km -
TD Canada Trust Branch and ATM
4 King St W, Oshawa ON L1H 1A3 1.97km -
TD Bank Financial Group
4 King St W (at Simcoe St N), Oshawa ON L1H 1A3 1.97km










