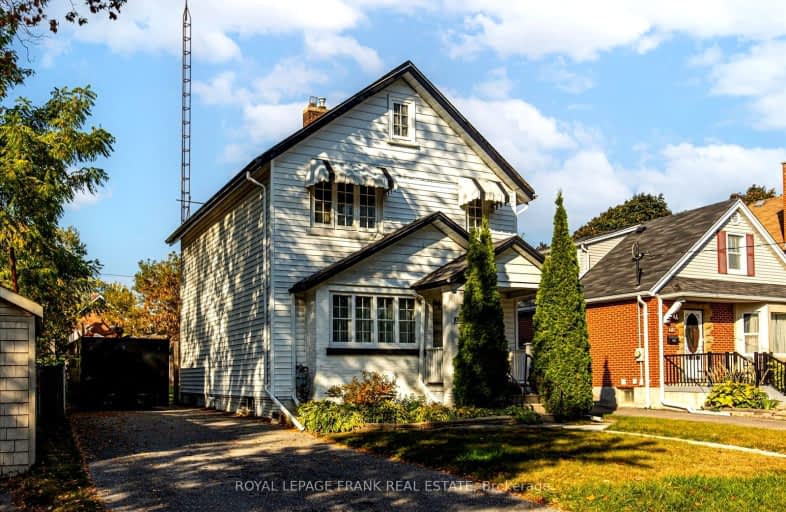Somewhat Walkable
- Some errands can be accomplished on foot.
Some Transit
- Most errands require a car.
Bikeable
- Some errands can be accomplished on bike.

Mary Street Community School
Elementary: PublicHillsdale Public School
Elementary: PublicBeau Valley Public School
Elementary: PublicQueen Elizabeth Public School
Elementary: PublicWalter E Harris Public School
Elementary: PublicDr S J Phillips Public School
Elementary: PublicDCE - Under 21 Collegiate Institute and Vocational School
Secondary: PublicFather Donald MacLellan Catholic Sec Sch Catholic School
Secondary: CatholicDurham Alternative Secondary School
Secondary: PublicMonsignor Paul Dwyer Catholic High School
Secondary: CatholicR S Mclaughlin Collegiate and Vocational Institute
Secondary: PublicO'Neill Collegiate and Vocational Institute
Secondary: Public-
Northway Court Park
Oshawa Blvd N, Oshawa ON 1.02km -
Galahad Park
Oshawa ON 1.98km -
Attersley Park
Attersley Dr (Wilson Road), Oshawa ON 2.14km
-
BMO Bank of Montreal
206 Ritson Rd N, Oshawa ON L1G 0B2 1.43km -
TD Canada Trust Branch and ATM
4 King St W, Oshawa ON L1H 1A3 1.85km -
Hoyes, Michalos & Associates Inc
2 Simcoe St S, Oshawa ON L1H 8C1 1.9km














