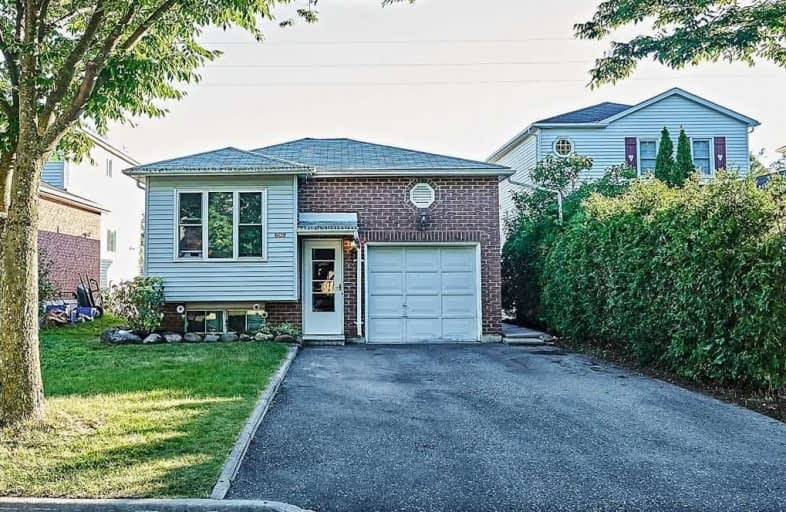
Hillsdale Public School
Elementary: Public
1.67 km
Beau Valley Public School
Elementary: Public
1.11 km
Gordon B Attersley Public School
Elementary: Public
0.52 km
St Joseph Catholic School
Elementary: Catholic
0.70 km
St John Bosco Catholic School
Elementary: Catholic
1.69 km
Sherwood Public School
Elementary: Public
1.54 km
DCE - Under 21 Collegiate Institute and Vocational School
Secondary: Public
4.12 km
Monsignor Paul Dwyer Catholic High School
Secondary: Catholic
3.71 km
R S Mclaughlin Collegiate and Vocational Institute
Secondary: Public
3.82 km
Eastdale Collegiate and Vocational Institute
Secondary: Public
2.56 km
O'Neill Collegiate and Vocational Institute
Secondary: Public
2.87 km
Maxwell Heights Secondary School
Secondary: Public
1.82 km











