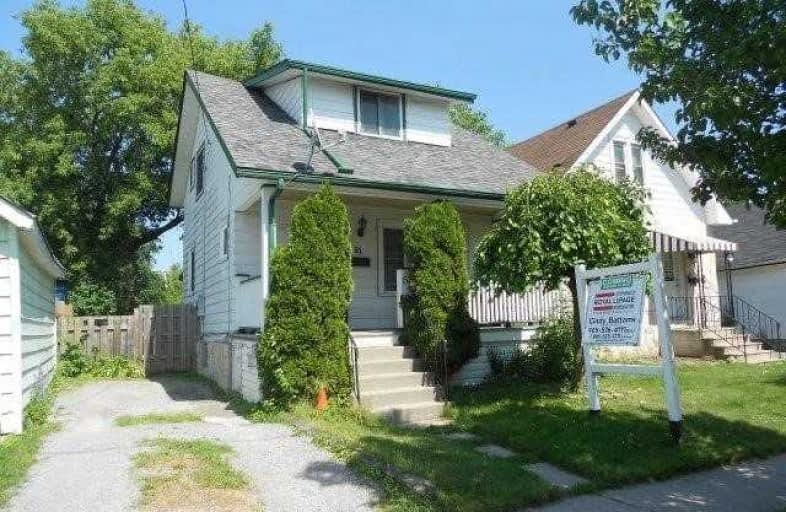Note: Property is not currently for sale or for rent.

-
Type: Detached
-
Style: 1 1/2 Storey
-
Lot Size: 30 x 115 Feet
-
Age: No Data
-
Taxes: $2,932 per year
-
Days on Site: 36 Days
-
Added: Sep 07, 2019 (1 month on market)
-
Updated:
-
Last Checked: 3 months ago
-
MLS®#: E4525497
-
Listed By: Royal lepage frank real estate, brokerage
Cozy 3 Bedroom Home In A Great Area Just Waiting For New Owners To Come And Make It Their Own. Main Floor Laundry, 3 Season Sunroom With Patio Doors To Deck And Backyard. Country Sized Kitchen With Plenty Of Cupboards. Newer Furnace, Windows, And Main Hall And Kitchen Has Just Had New Floor And Baseboards. Inviting And Private Front Porch. Private Fenced Yard With Perennials.
Extras
Include Refrigerator, Stove, Washer, Dryer, All Window Coverings And All Ceiling Fans.
Property Details
Facts for 61 Cromwell Avenue, Oshawa
Status
Days on Market: 36
Last Status: Sold
Sold Date: Aug 27, 2019
Closed Date: Sep 09, 2019
Expiry Date: Nov 22, 2019
Sold Price: $360,000
Unavailable Date: Aug 27, 2019
Input Date: Jul 22, 2019
Property
Status: Sale
Property Type: Detached
Style: 1 1/2 Storey
Area: Oshawa
Community: Vanier
Availability Date: 30-60 Days/Tba
Inside
Bedrooms: 3
Bathrooms: 2
Kitchens: 1
Rooms: 5
Den/Family Room: No
Air Conditioning: Window Unit
Fireplace: No
Laundry Level: Main
Washrooms: 2
Building
Basement: Part Fin
Heat Type: Forced Air
Heat Source: Gas
Exterior: Alum Siding
Water Supply: Municipal
Special Designation: Unknown
Parking
Driveway: Private
Garage Type: None
Covered Parking Spaces: 2
Total Parking Spaces: 2
Fees
Tax Year: 2019
Tax Legal Description: Lt. 238, Pl 178 East Whitby; Oshawa
Taxes: $2,932
Highlights
Feature: Arts Centre
Feature: Fenced Yard
Feature: Hospital
Feature: Level
Feature: Library
Feature: Public Transit
Land
Cross Street: Park Rd. S./Pine
Municipality District: Oshawa
Fronting On: East
Pool: None
Sewer: Sewers
Lot Depth: 115 Feet
Lot Frontage: 30 Feet
Acres: < .50
Rooms
Room details for 61 Cromwell Avenue, Oshawa
| Type | Dimensions | Description |
|---|---|---|
| Kitchen Main | 3.34 x 4.48 | Family Size Kitchen, Laminate |
| Dining Main | 3.34 x 3.70 | O/Looks Living, Laminate |
| Living Main | 3.01 x 3.63 | O/Looks Dining, Laminate |
| Sunroom Main | 3.30 x 3.01 | W/O To Deck |
| Laundry Main | 3.00 x 3.64 | |
| Master 2nd | 3.00 x 3.00 | |
| 2nd Br 2nd | 2.00 x 3.00 | |
| 3rd Br 2nd | 2.39 x 3.09 | |
| Rec Bsmt | 4.49 x 3.49 | Finished |
| XXXXXXXX | XXX XX, XXXX |
XXXX XXX XXXX |
$XXX,XXX |
| XXX XX, XXXX |
XXXXXX XXX XXXX |
$XXX,XXX |
| XXXXXXXX XXXX | XXX XX, XXXX | $360,000 XXX XXXX |
| XXXXXXXX XXXXXX | XXX XX, XXXX | $369,900 XXX XXXX |

College Hill Public School
Elementary: PublicÉÉC Corpus-Christi
Elementary: CatholicSt Thomas Aquinas Catholic School
Elementary: CatholicWoodcrest Public School
Elementary: PublicVillage Union Public School
Elementary: PublicWaverly Public School
Elementary: PublicDCE - Under 21 Collegiate Institute and Vocational School
Secondary: PublicFather Donald MacLellan Catholic Sec Sch Catholic School
Secondary: CatholicDurham Alternative Secondary School
Secondary: PublicMonsignor Paul Dwyer Catholic High School
Secondary: CatholicR S Mclaughlin Collegiate and Vocational Institute
Secondary: PublicO'Neill Collegiate and Vocational Institute
Secondary: Public


