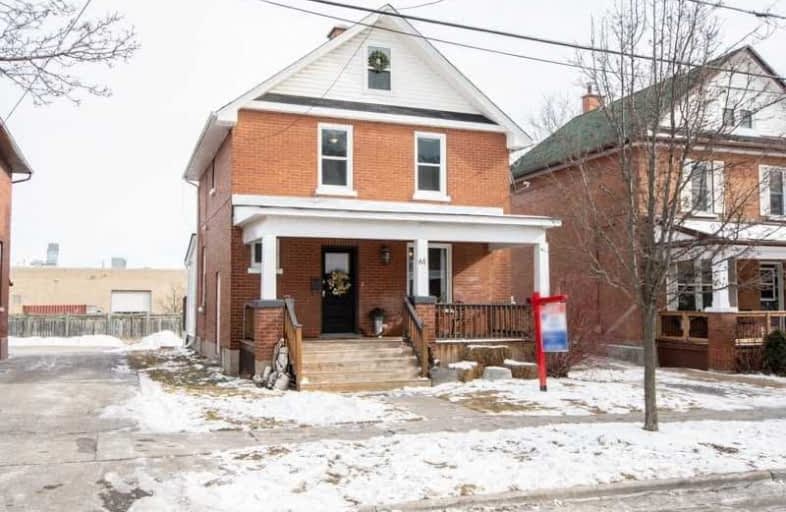
Mary Street Community School
Elementary: Public
0.47 km
Hillsdale Public School
Elementary: Public
1.62 km
Sir Albert Love Catholic School
Elementary: Catholic
1.47 km
Village Union Public School
Elementary: Public
1.23 km
Coronation Public School
Elementary: Public
0.95 km
Walter E Harris Public School
Elementary: Public
1.50 km
DCE - Under 21 Collegiate Institute and Vocational School
Secondary: Public
1.01 km
Durham Alternative Secondary School
Secondary: Public
2.00 km
Monsignor John Pereyma Catholic Secondary School
Secondary: Catholic
2.54 km
R S Mclaughlin Collegiate and Vocational Institute
Secondary: Public
2.83 km
Eastdale Collegiate and Vocational Institute
Secondary: Public
2.06 km
O'Neill Collegiate and Vocational Institute
Secondary: Public
0.95 km













