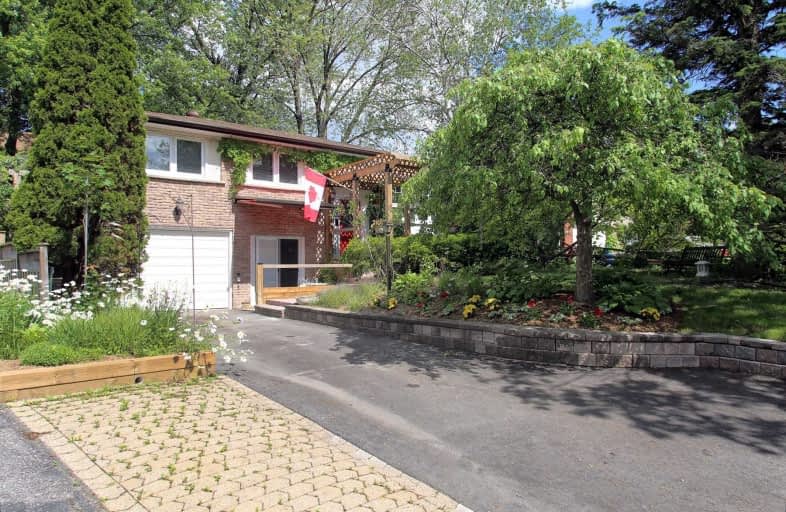
S T Worden Public School
Elementary: Public
1.43 km
St John XXIII Catholic School
Elementary: Catholic
0.85 km
Vincent Massey Public School
Elementary: Public
1.13 km
Forest View Public School
Elementary: Public
0.58 km
David Bouchard P.S. Elementary Public School
Elementary: Public
1.97 km
Clara Hughes Public School Elementary Public School
Elementary: Public
1.02 km
DCE - Under 21 Collegiate Institute and Vocational School
Secondary: Public
3.43 km
G L Roberts Collegiate and Vocational Institute
Secondary: Public
5.27 km
Monsignor John Pereyma Catholic Secondary School
Secondary: Catholic
3.12 km
Courtice Secondary School
Secondary: Public
3.53 km
Eastdale Collegiate and Vocational Institute
Secondary: Public
1.19 km
O'Neill Collegiate and Vocational Institute
Secondary: Public
3.38 km














