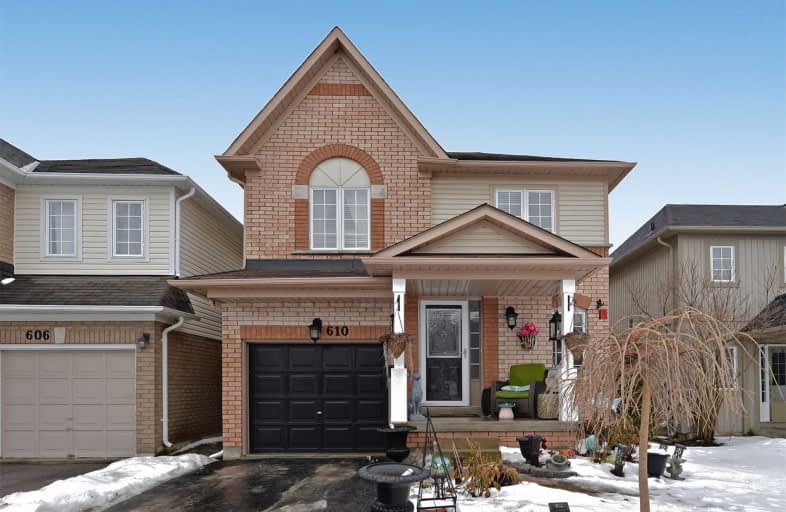
Jeanne Sauvé Public School
Elementary: Public
1.39 km
Beau Valley Public School
Elementary: Public
1.54 km
Gordon B Attersley Public School
Elementary: Public
0.74 km
St Joseph Catholic School
Elementary: Catholic
0.26 km
St John Bosco Catholic School
Elementary: Catholic
1.39 km
Sherwood Public School
Elementary: Public
1.37 km
DCE - Under 21 Collegiate Institute and Vocational School
Secondary: Public
4.53 km
Monsignor Paul Dwyer Catholic High School
Secondary: Catholic
4.12 km
R S Mclaughlin Collegiate and Vocational Institute
Secondary: Public
4.25 km
Eastdale Collegiate and Vocational Institute
Secondary: Public
2.75 km
O'Neill Collegiate and Vocational Institute
Secondary: Public
3.31 km
Maxwell Heights Secondary School
Secondary: Public
1.43 km








