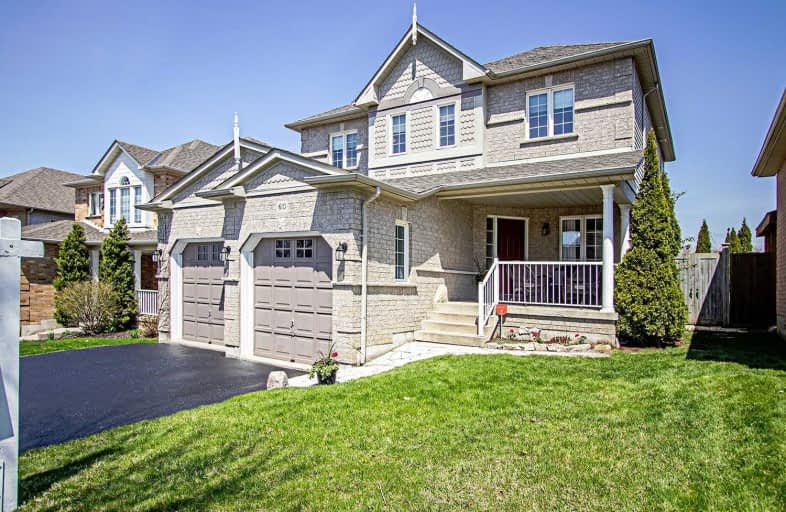
Jeanne Sauvé Public School
Elementary: Public
0.23 km
Father Joseph Venini Catholic School
Elementary: Catholic
1.49 km
Kedron Public School
Elementary: Public
1.47 km
St Joseph Catholic School
Elementary: Catholic
1.28 km
St John Bosco Catholic School
Elementary: Catholic
0.17 km
Sherwood Public School
Elementary: Public
0.37 km
Father Donald MacLellan Catholic Sec Sch Catholic School
Secondary: Catholic
4.74 km
Monsignor Paul Dwyer Catholic High School
Secondary: Catholic
4.52 km
R S Mclaughlin Collegiate and Vocational Institute
Secondary: Public
4.77 km
Eastdale Collegiate and Vocational Institute
Secondary: Public
4.07 km
O'Neill Collegiate and Vocational Institute
Secondary: Public
4.29 km
Maxwell Heights Secondary School
Secondary: Public
0.66 km














