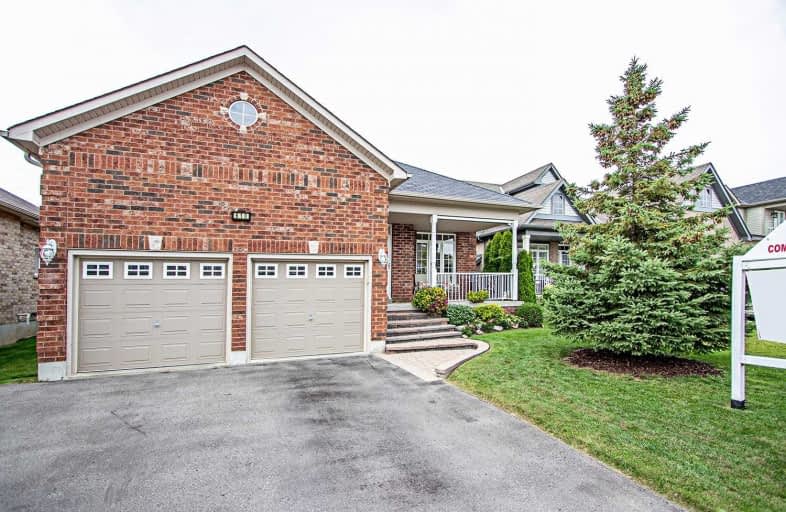
S T Worden Public School
Elementary: Public
1.83 km
St John XXIII Catholic School
Elementary: Catholic
2.44 km
Harmony Heights Public School
Elementary: Public
1.52 km
Vincent Massey Public School
Elementary: Public
1.60 km
Forest View Public School
Elementary: Public
2.05 km
Pierre Elliott Trudeau Public School
Elementary: Public
1.42 km
DCE - Under 21 Collegiate Institute and Vocational School
Secondary: Public
4.50 km
Monsignor John Pereyma Catholic Secondary School
Secondary: Catholic
4.89 km
Courtice Secondary School
Secondary: Public
3.41 km
Eastdale Collegiate and Vocational Institute
Secondary: Public
1.47 km
O'Neill Collegiate and Vocational Institute
Secondary: Public
3.84 km
Maxwell Heights Secondary School
Secondary: Public
3.51 km














