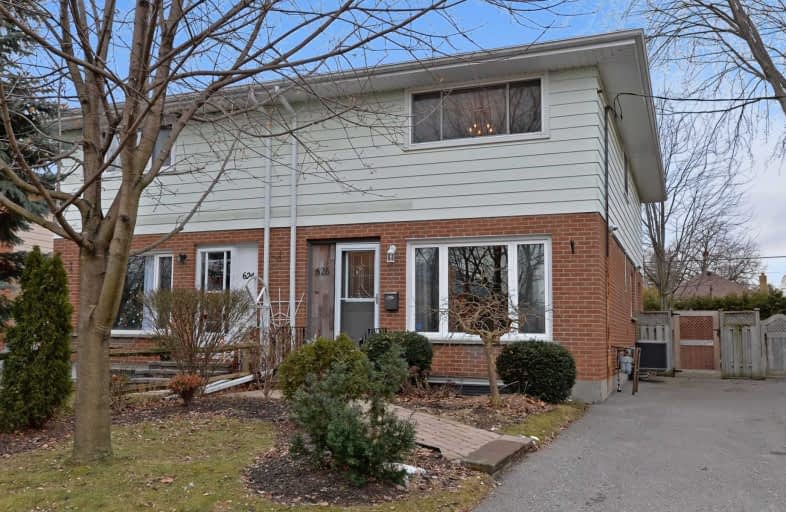
Mary Street Community School
Elementary: Public
1.59 km
Hillsdale Public School
Elementary: Public
0.61 km
Beau Valley Public School
Elementary: Public
0.98 km
Queen Elizabeth Public School
Elementary: Public
1.82 km
Walter E Harris Public School
Elementary: Public
0.93 km
Dr S J Phillips Public School
Elementary: Public
0.33 km
DCE - Under 21 Collegiate Institute and Vocational School
Secondary: Public
2.36 km
Father Donald MacLellan Catholic Sec Sch Catholic School
Secondary: Catholic
2.39 km
Durham Alternative Secondary School
Secondary: Public
2.72 km
Monsignor Paul Dwyer Catholic High School
Secondary: Catholic
2.19 km
R S Mclaughlin Collegiate and Vocational Institute
Secondary: Public
2.13 km
O'Neill Collegiate and Vocational Institute
Secondary: Public
1.03 km








