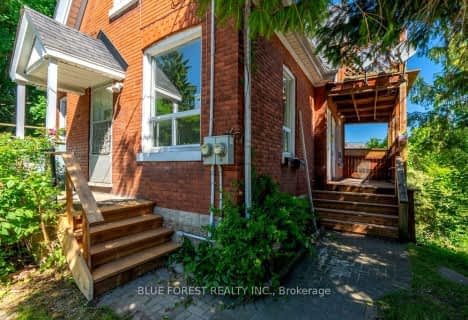
Holy Cross Separate School
Elementary: Catholic
0.81 km
St Bernadette Separate School
Elementary: Catholic
1.17 km
Trafalgar Public School
Elementary: Public
1.26 km
Ealing Public School
Elementary: Public
0.31 km
Fairmont Public School
Elementary: Public
0.96 km
Prince Charles Public School
Elementary: Public
1.55 km
Robarts Provincial School for the Deaf
Secondary: Provincial
3.63 km
G A Wheable Secondary School
Secondary: Public
2.08 km
Thames Valley Alternative Secondary School
Secondary: Public
1.91 km
B Davison Secondary School Secondary School
Secondary: Public
1.84 km
John Paul II Catholic Secondary School
Secondary: Catholic
3.39 km
Clarke Road Secondary School
Secondary: Public
2.96 km












