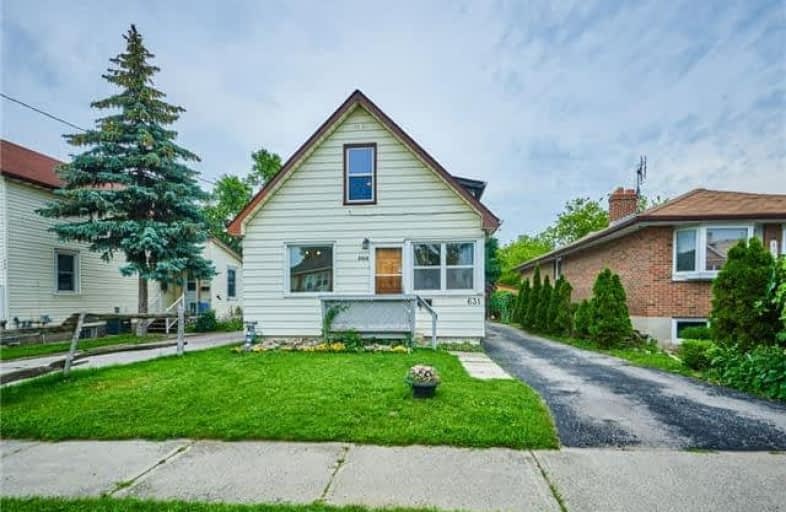Note: Property is not currently for sale or for rent.

-
Type: Detached
-
Style: 1 1/2 Storey
-
Lot Size: 33 x 248.83 Feet
-
Age: No Data
-
Taxes: $3,025 per year
-
Days on Site: 12 Days
-
Added: Sep 07, 2019 (1 week on market)
-
Updated:
-
Last Checked: 1 month ago
-
MLS®#: E3881198
-
Listed By: Dan plowman team realty inc., brokerage
Don't Miss Out On This Great Opportunity W/Great Value & Location! This 2 Bedroom 2 Bath Detached Home Is Perfect For First Time Home Owners! Enter Into Large Living Room That Is Filled W/Tons Of Natural Light & Leads You Into An Open Concept Dining Room. Eat-In Kitchen Features B/I Stove Top, B/I Oven, & Walkout To Expansive Deck & Beautiful Greenery In Backyard, Perfect For Entertaining.*
Extras
*This Home Is Located Close To All Amenities Such As Go Transit, Highways, Parks, Lake, Trails, Shops, & Much More.
Property Details
Facts for 631 Oxford Street, Oshawa
Status
Days on Market: 12
Last Status: Sold
Sold Date: Aug 05, 2017
Closed Date: Aug 24, 2017
Expiry Date: Oct 31, 2017
Sold Price: $327,500
Unavailable Date: Aug 05, 2017
Input Date: Jul 24, 2017
Property
Status: Sale
Property Type: Detached
Style: 1 1/2 Storey
Area: Oshawa
Community: Lakeview
Availability Date: Flexible
Inside
Bedrooms: 2
Bedrooms Plus: 1
Bathrooms: 2
Kitchens: 1
Rooms: 6
Den/Family Room: Yes
Air Conditioning: Central Air
Fireplace: No
Washrooms: 2
Building
Basement: Part Fin
Heat Type: Forced Air
Heat Source: Gas
Exterior: Alum Siding
Water Supply: Municipal
Special Designation: Unknown
Parking
Driveway: Available
Garage Spaces: 1
Garage Type: Detached
Covered Parking Spaces: 3
Total Parking Spaces: 4
Fees
Tax Year: 2017
Tax Legal Description: Plan 335 Sheet 22 Pt Lot C6, C11
Taxes: $3,025
Land
Cross Street: Simcoe / Bloor
Municipality District: Oshawa
Fronting On: East
Pool: None
Sewer: Sewers
Lot Depth: 248.83 Feet
Lot Frontage: 33 Feet
Additional Media
- Virtual Tour: https://youriguide.com/631_oxford_st_oshawa_on?unbranded
Rooms
Room details for 631 Oxford Street, Oshawa
| Type | Dimensions | Description |
|---|---|---|
| Kitchen Main | 3.84 x 4.40 | W/O To Deck, Window, B/I Stove |
| Breakfast Main | 2.33 x 3.85 | Window |
| Living Main | 3.32 x 4.16 | Ceiling Fan, Broadloom, Window |
| Dining Main | 2.74 x 3.39 | Window, Ceiling Fan, Broadloom |
| Master Upper | 3.27 x 4.09 | Laminate, W/I Closet, Window |
| 2nd Br Upper | 4.08 x 3.47 | Ceiling Fan, Laminate, Closet |
| XXXXXXXX | XXX XX, XXXX |
XXXX XXX XXXX |
$XXX,XXX |
| XXX XX, XXXX |
XXXXXX XXX XXXX |
$XXX,XXX | |
| XXXXXXXX | XXX XX, XXXX |
XXXXXXX XXX XXXX |
|
| XXX XX, XXXX |
XXXXXX XXX XXXX |
$XXX,XXX | |
| XXXXXXXX | XXX XX, XXXX |
XXXXXXX XXX XXXX |
|
| XXX XX, XXXX |
XXXXXX XXX XXXX |
$XXX,XXX |
| XXXXXXXX XXXX | XXX XX, XXXX | $327,500 XXX XXXX |
| XXXXXXXX XXXXXX | XXX XX, XXXX | $299,900 XXX XXXX |
| XXXXXXXX XXXXXXX | XXX XX, XXXX | XXX XXXX |
| XXXXXXXX XXXXXX | XXX XX, XXXX | $339,900 XXX XXXX |
| XXXXXXXX XXXXXXX | XXX XX, XXXX | XXX XXXX |
| XXXXXXXX XXXXXX | XXX XX, XXXX | $379,900 XXX XXXX |

College Hill Public School
Elementary: PublicÉÉC Corpus-Christi
Elementary: CatholicSt Thomas Aquinas Catholic School
Elementary: CatholicVillage Union Public School
Elementary: PublicGlen Street Public School
Elementary: PublicDr C F Cannon Public School
Elementary: PublicDCE - Under 21 Collegiate Institute and Vocational School
Secondary: PublicDurham Alternative Secondary School
Secondary: PublicG L Roberts Collegiate and Vocational Institute
Secondary: PublicMonsignor John Pereyma Catholic Secondary School
Secondary: CatholicEastdale Collegiate and Vocational Institute
Secondary: PublicO'Neill Collegiate and Vocational Institute
Secondary: Public- 5 bath
- 6 bed



