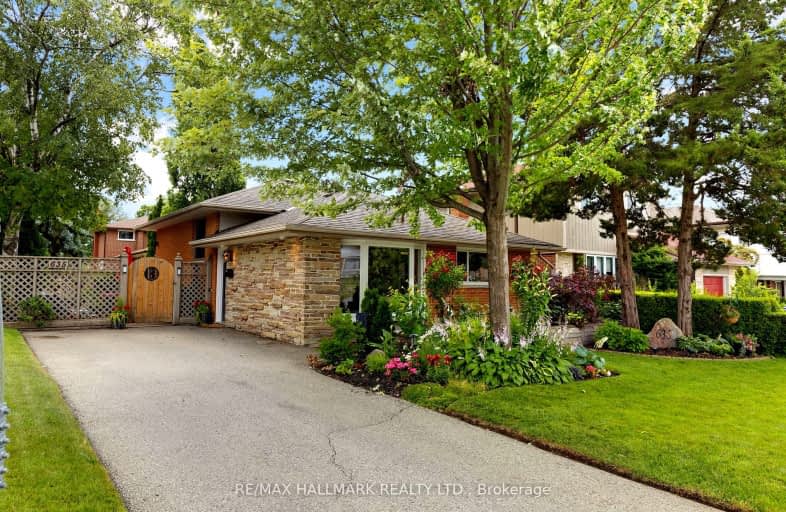Car-Dependent
- Almost all errands require a car.
13
/100
Some Transit
- Most errands require a car.
41
/100
Somewhat Bikeable
- Most errands require a car.
46
/100

École élémentaire Antonine Maillet
Elementary: Public
0.39 km
Adelaide Mclaughlin Public School
Elementary: Public
0.61 km
Woodcrest Public School
Elementary: Public
0.51 km
Stephen G Saywell Public School
Elementary: Public
0.81 km
Waverly Public School
Elementary: Public
1.71 km
St Christopher Catholic School
Elementary: Catholic
0.63 km
DCE - Under 21 Collegiate Institute and Vocational School
Secondary: Public
2.42 km
Father Donald MacLellan Catholic Sec Sch Catholic School
Secondary: Catholic
0.78 km
Durham Alternative Secondary School
Secondary: Public
1.65 km
Monsignor Paul Dwyer Catholic High School
Secondary: Catholic
0.89 km
R S Mclaughlin Collegiate and Vocational Institute
Secondary: Public
0.46 km
O'Neill Collegiate and Vocational Institute
Secondary: Public
2.03 km














