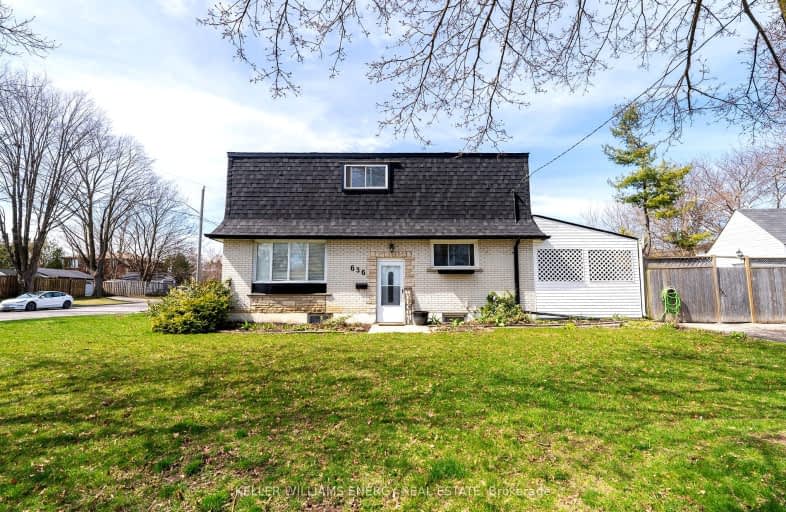Very Walkable
- Most errands can be accomplished on foot.
Some Transit
- Most errands require a car.
Bikeable
- Some errands can be accomplished on bike.

St Hedwig Catholic School
Elementary: CatholicSir Albert Love Catholic School
Elementary: CatholicVincent Massey Public School
Elementary: PublicCoronation Public School
Elementary: PublicDavid Bouchard P.S. Elementary Public School
Elementary: PublicClara Hughes Public School Elementary Public School
Elementary: PublicDCE - Under 21 Collegiate Institute and Vocational School
Secondary: PublicDurham Alternative Secondary School
Secondary: PublicG L Roberts Collegiate and Vocational Institute
Secondary: PublicMonsignor John Pereyma Catholic Secondary School
Secondary: CatholicEastdale Collegiate and Vocational Institute
Secondary: PublicO'Neill Collegiate and Vocational Institute
Secondary: Public-
Easton Park
Oshawa ON 1.39km -
Margate Park
1220 Margate Dr (Margate and Nottingham), Oshawa ON L1K 2V5 2.43km -
Harmony Dog Park
Beatrice, Oshawa ON 2.54km
-
RBC Royal Bank
236 Ritson Rd N, Oshawa ON L1G 0B2 1.62km -
Localcoin Bitcoin ATM - New Rave Convenience
1300 King St E, Oshawa ON L1H 8J4 2.01km -
CoinFlip Bitcoin ATM
1413 Hwy 2, Courtice ON L1E 2J6 2.33km














