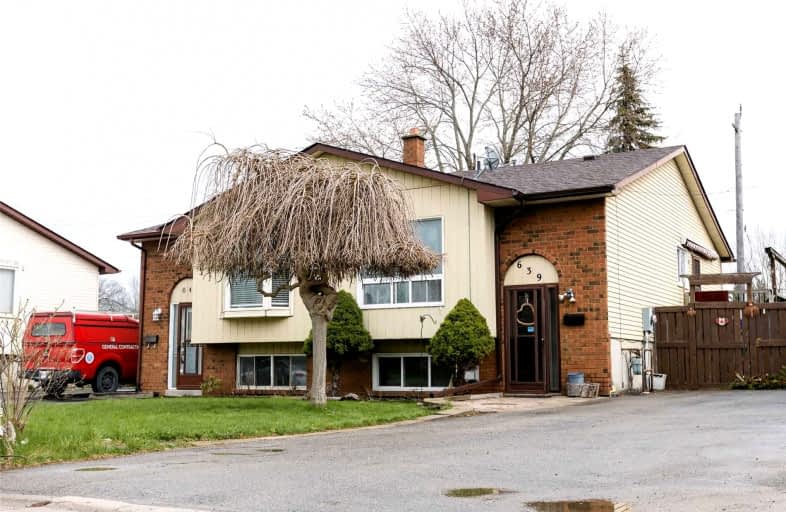
Hillsdale Public School
Elementary: Public
1.03 km
Sir Albert Love Catholic School
Elementary: Catholic
0.89 km
Harmony Heights Public School
Elementary: Public
0.46 km
Gordon B Attersley Public School
Elementary: Public
0.72 km
Coronation Public School
Elementary: Public
1.43 km
Walter E Harris Public School
Elementary: Public
0.87 km
DCE - Under 21 Collegiate Institute and Vocational School
Secondary: Public
3.26 km
Durham Alternative Secondary School
Secondary: Public
3.99 km
Monsignor John Pereyma Catholic Secondary School
Secondary: Catholic
4.52 km
Eastdale Collegiate and Vocational Institute
Secondary: Public
1.42 km
O'Neill Collegiate and Vocational Institute
Secondary: Public
2.22 km
Maxwell Heights Secondary School
Secondary: Public
2.87 km













