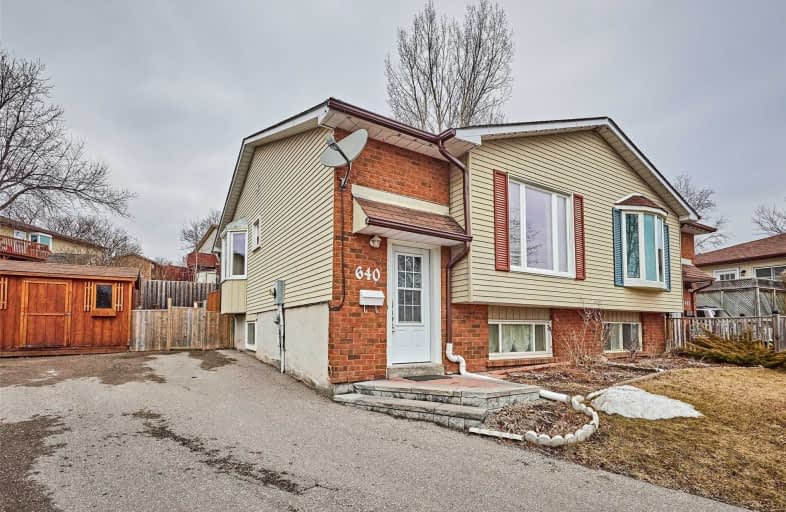Sold on May 10, 2019
Note: Property is not currently for sale or for rent.

-
Type: Semi-Detached
-
Style: Bungalow-Raised
-
Lot Size: 21.7 x 106.75 Feet
-
Age: No Data
-
Taxes: $3,304 per year
-
Days on Site: 37 Days
-
Added: Sep 07, 2019 (1 month on market)
-
Updated:
-
Last Checked: 2 months ago
-
MLS®#: E4403018
-
Listed By: Right at home realty inc., brokerage
Beautifully Renovated 3 Years Ago Semi Raised Bungalow In Family Friendly Pinecrest Community. Hardwood In Family And Dining Room , Kitchen With Granite Counters, Dark Cabinetry, Top Of Line S/S Appliances And W/O To Large Deck & Oversized Pie-Shaped Backyard (56Feet At Rear). Large Master Faces Garden. Fully Finished Lower Level With Oversized Windows In All Rooms, Laundry, 3 Piece Washroom. Large Custom Shed, Perfect For Man Cave Or Motorbike!
Extras
Move In Ready ! Best Value In North Oshawa . 4 Car Parking! Huge Pie Shaped Lot! Include Stainless Steel Appliances, Washer And Dryer, All Electrical Light Fixtures, All Window Coverings. Shingles Replaced By Closing.
Property Details
Facts for 640 Deauville Court, Oshawa
Status
Days on Market: 37
Last Status: Sold
Sold Date: May 10, 2019
Closed Date: Jun 21, 2019
Expiry Date: Jul 03, 2019
Sold Price: $409,000
Unavailable Date: May 10, 2019
Input Date: Apr 03, 2019
Property
Status: Sale
Property Type: Semi-Detached
Style: Bungalow-Raised
Area: Oshawa
Community: Pinecrest
Availability Date: Tbd
Inside
Bedrooms: 3
Bathrooms: 2
Kitchens: 1
Rooms: 8
Den/Family Room: Yes
Air Conditioning: None
Fireplace: No
Washrooms: 2
Building
Basement: Finished
Heat Type: Baseboard
Heat Source: Electric
Exterior: Alum Siding
Exterior: Brick Front
Water Supply: Municipal
Special Designation: Unknown
Parking
Driveway: Mutual
Garage Type: None
Covered Parking Spaces: 4
Total Parking Spaces: 4
Fees
Tax Year: 2018
Tax Legal Description: Pcl7-2 Sec M1163;Pt Lt 7 Pl M1163; Pt 21,40R7233,
Taxes: $3,304
Highlights
Feature: Public Trans
Feature: School
Land
Cross Street: Rossland/Attersley
Municipality District: Oshawa
Fronting On: North
Pool: None
Sewer: Sewers
Lot Depth: 106.75 Feet
Lot Frontage: 21.7 Feet
Lot Irregularities: Irregular Pie Shape
Additional Media
- Virtual Tour: https://video214.com/play/kLyi2knS02pFvERxMfOK0w/s/dark
Rooms
Room details for 640 Deauville Court, Oshawa
| Type | Dimensions | Description |
|---|---|---|
| Kitchen Upper | 2.87 x 4.65 | Breakfast Area, W/O To Deck, Granite Counter |
| Breakfast Upper | 2.87 x 4.65 | Combined W/Kitchen, Bay Window |
| Living Upper | 3.60 x 6.51 | Combined W/Dining, Hardwood Floor, Large Window |
| Dining Upper | 3.60 x 6.51 | Combined W/Living, Hardwood Floor, Large Window |
| Master Upper | 3.46 x 3.97 | Broadloom, Large Window |
| Family Lower | 3.36 x 5.11 | Broadloom, Large Window |
| 2nd Br Lower | 3.47 x 3.58 | Broadloom, Large Window |
| 3rd Br Lower | 2.72 x 2.92 | Broadloom, Large Window |
| XXXXXXXX | XXX XX, XXXX |
XXXX XXX XXXX |
$XXX,XXX |
| XXX XX, XXXX |
XXXXXX XXX XXXX |
$XXX,XXX | |
| XXXXXXXX | XXX XX, XXXX |
XXXXXXX XXX XXXX |
|
| XXX XX, XXXX |
XXXXXX XXX XXXX |
$XXX,XXX | |
| XXXXXXXX | XXX XX, XXXX |
XXXXXX XXX XXXX |
$X,XXX |
| XXX XX, XXXX |
XXXXXX XXX XXXX |
$X,XXX | |
| XXXXXXXX | XXX XX, XXXX |
XXXX XXX XXXX |
$XXX,XXX |
| XXX XX, XXXX |
XXXXXX XXX XXXX |
$XXX,XXX |
| XXXXXXXX XXXX | XXX XX, XXXX | $409,000 XXX XXXX |
| XXXXXXXX XXXXXX | XXX XX, XXXX | $419,000 XXX XXXX |
| XXXXXXXX XXXXXXX | XXX XX, XXXX | XXX XXXX |
| XXXXXXXX XXXXXX | XXX XX, XXXX | $434,900 XXX XXXX |
| XXXXXXXX XXXXXX | XXX XX, XXXX | $1,550 XXX XXXX |
| XXXXXXXX XXXXXX | XXX XX, XXXX | $1,550 XXX XXXX |
| XXXXXXXX XXXX | XXX XX, XXXX | $295,000 XXX XXXX |
| XXXXXXXX XXXXXX | XXX XX, XXXX | $295,000 XXX XXXX |

Hillsdale Public School
Elementary: PublicSir Albert Love Catholic School
Elementary: CatholicHarmony Heights Public School
Elementary: PublicGordon B Attersley Public School
Elementary: PublicCoronation Public School
Elementary: PublicWalter E Harris Public School
Elementary: PublicDCE - Under 21 Collegiate Institute and Vocational School
Secondary: PublicDurham Alternative Secondary School
Secondary: PublicMonsignor John Pereyma Catholic Secondary School
Secondary: CatholicEastdale Collegiate and Vocational Institute
Secondary: PublicO'Neill Collegiate and Vocational Institute
Secondary: PublicMaxwell Heights Secondary School
Secondary: Public- 3 bath
- 3 bed




