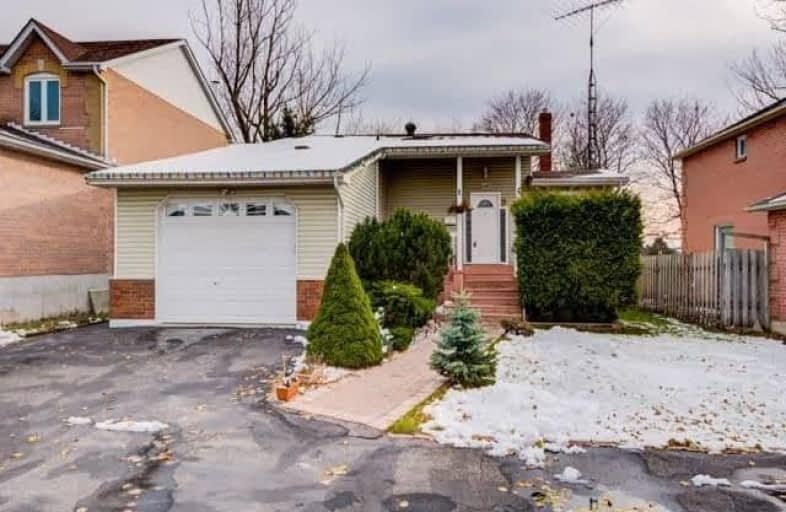
École élémentaire Antonine Maillet
Elementary: Public
1.47 km
Adelaide Mclaughlin Public School
Elementary: Public
1.05 km
St Paul Catholic School
Elementary: Catholic
0.78 km
Stephen G Saywell Public School
Elementary: Public
0.94 km
Dr Robert Thornton Public School
Elementary: Public
1.60 km
John Dryden Public School
Elementary: Public
1.22 km
Father Donald MacLellan Catholic Sec Sch Catholic School
Secondary: Catholic
0.77 km
Durham Alternative Secondary School
Secondary: Public
2.75 km
Monsignor Paul Dwyer Catholic High School
Secondary: Catholic
0.97 km
R S Mclaughlin Collegiate and Vocational Institute
Secondary: Public
1.10 km
Anderson Collegiate and Vocational Institute
Secondary: Public
2.82 km
Father Leo J Austin Catholic Secondary School
Secondary: Catholic
2.69 km






