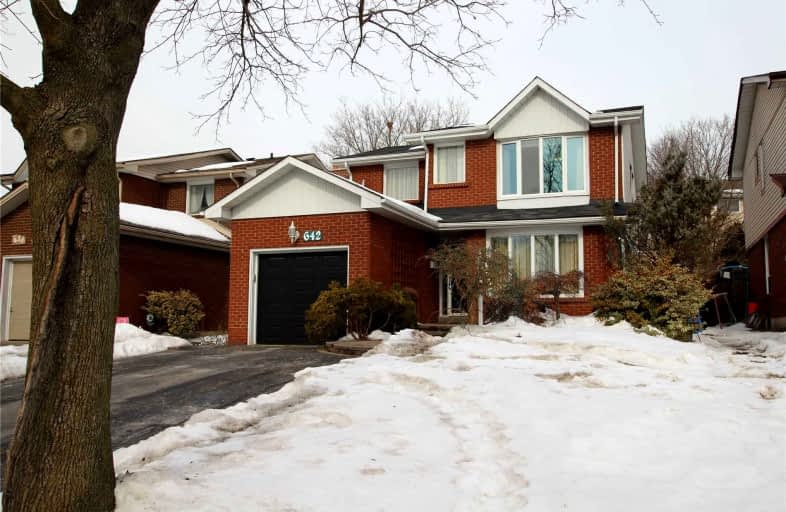
Sir Albert Love Catholic School
Elementary: Catholic
0.40 km
Harmony Heights Public School
Elementary: Public
0.45 km
Gordon B Attersley Public School
Elementary: Public
1.26 km
Vincent Massey Public School
Elementary: Public
1.03 km
Coronation Public School
Elementary: Public
0.95 km
Walter E Harris Public School
Elementary: Public
0.71 km
DCE - Under 21 Collegiate Institute and Vocational School
Secondary: Public
2.87 km
Durham Alternative Secondary School
Secondary: Public
3.70 km
Monsignor John Pereyma Catholic Secondary School
Secondary: Catholic
3.99 km
Eastdale Collegiate and Vocational Institute
Secondary: Public
0.97 km
O'Neill Collegiate and Vocational Institute
Secondary: Public
1.99 km
Maxwell Heights Secondary School
Secondary: Public
3.41 km














