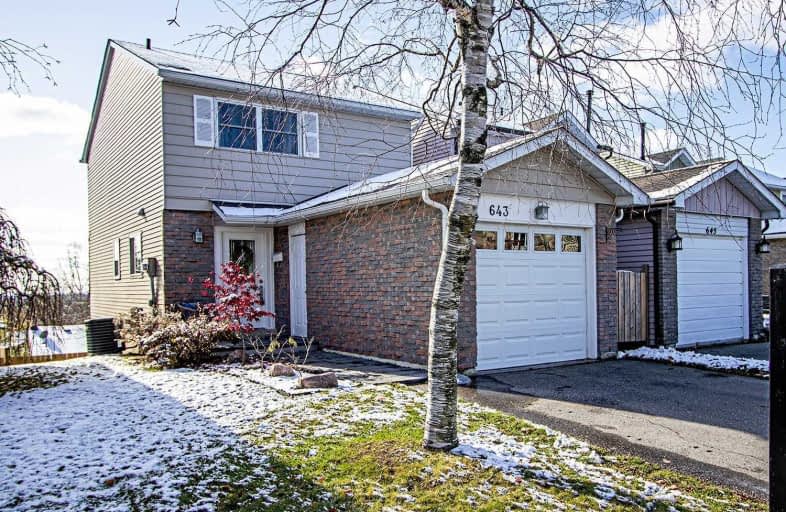Note: Property is not currently for sale or for rent.

-
Type: Link
-
Style: 2-Storey
-
Lot Size: 27.47 x 110 Feet
-
Age: No Data
-
Taxes: $3,651 per year
-
Days on Site: 1 Days
-
Added: Nov 15, 2019 (1 day on market)
-
Updated:
-
Last Checked: 2 months ago
-
MLS®#: E4632050
-
Listed By: Re/max jazz inc., brokerage
Completely Move-In Ready! This 3 Bed, 3 Bath Home Is Tastefully Updated Throughout With A Professionally Finished Walk-Out Basement! The Bright, White, Eat-In Kitchen Features A Breakfast Bar And Opens To The Living Room, Perfect For Entertaining. The Sliding Glass Door Leads To A Beautiful Deck With Fantastic Views Of Lake Ontario. Upstairs You Will Find The Master With A Large Walk-In Closet & Two Good Sized Rooms With Brand New, High Quality Carpet ('19).
Extras
Upstairs Bath Has New Tub Surround & Flooring ('19), Basement Has Newer Flooring, Added 2Pc Bath ('16) & A Large Rec Room. Located On A Quiet Family-Friendly Street, Oshawa/ Courtice Border, Mins To 401 & Close To All Major Amenities.
Property Details
Facts for 643 Down Crescent, Oshawa
Status
Days on Market: 1
Last Status: Sold
Sold Date: Nov 13, 2019
Closed Date: Dec 16, 2019
Expiry Date: Apr 10, 2020
Sold Price: $490,000
Unavailable Date: Nov 13, 2019
Input Date: Nov 12, 2019
Prior LSC: Listing with no contract changes
Property
Status: Sale
Property Type: Link
Style: 2-Storey
Area: Oshawa
Community: Donevan
Availability Date: 30-60 Days
Inside
Bedrooms: 3
Bathrooms: 3
Kitchens: 1
Rooms: 5
Den/Family Room: No
Air Conditioning: Central Air
Fireplace: No
Washrooms: 3
Building
Basement: Fin W/O
Heat Type: Forced Air
Heat Source: Gas
Exterior: Brick
Exterior: Vinyl Siding
Water Supply: Municipal
Special Designation: Unknown
Parking
Driveway: Private
Garage Spaces: 1
Garage Type: Attached
Covered Parking Spaces: 2
Total Parking Spaces: 3
Fees
Tax Year: 2019
Tax Legal Description: Plan M1100 Pt Lot 332 Now Rp 40R4790 Parts 23 & 24
Taxes: $3,651
Highlights
Feature: Clear View
Feature: Fenced Yard
Feature: Golf
Feature: Park
Feature: Rec Centre
Feature: School
Land
Cross Street: Townline/Bloor
Municipality District: Oshawa
Fronting On: South
Pool: None
Sewer: Sewers
Lot Depth: 110 Feet
Lot Frontage: 27.47 Feet
Additional Media
- Virtual Tour: https://vimeo.com/user65917821/review/372330260/98c73d5dc5
Open House
Open House Date: 2019-11-16
Open House Start: 02:00:00
Open House Finished: 04:00:00
Open House Date: 2019-11-17
Open House Start: 02:00:00
Open House Finished: 04:00:00
Rooms
Room details for 643 Down Crescent, Oshawa
| Type | Dimensions | Description |
|---|---|---|
| Living Main | 5.05 x 5.38 | Laminate, W/O To Deck, Large Window |
| Kitchen Main | 4.24 x 2.64 | Laminate, Backsplash, Breakfast Bar |
| Master 2nd | 3.25 x 4.26 | Broadloom, Large Window, W/I Closet |
| 2nd Br 2nd | 2.66 x 4.39 | Broadloom, Large Window, Large Closet |
| 3rd Br 2nd | 2.61 x 4.31 | Broadloom, Large Window, Large Closet |
| Rec Bsmt | 4.31 x 4.92 | Finished, W/O To Yard, Above Grade Window |
| XXXXXXXX | XXX XX, XXXX |
XXXX XXX XXXX |
$XXX,XXX |
| XXX XX, XXXX |
XXXXXX XXX XXXX |
$XXX,XXX | |
| XXXXXXXX | XXX XX, XXXX |
XXXX XXX XXXX |
$XXX,XXX |
| XXX XX, XXXX |
XXXXXX XXX XXXX |
$XXX,XXX | |
| XXXXXXXX | XXX XX, XXXX |
XXXX XXX XXXX |
$XXX,XXX |
| XXX XX, XXXX |
XXXXXX XXX XXXX |
$XXX,XXX |
| XXXXXXXX XXXX | XXX XX, XXXX | $490,000 XXX XXXX |
| XXXXXXXX XXXXXX | XXX XX, XXXX | $474,900 XXX XXXX |
| XXXXXXXX XXXX | XXX XX, XXXX | $420,000 XXX XXXX |
| XXXXXXXX XXXXXX | XXX XX, XXXX | $399,900 XXX XXXX |
| XXXXXXXX XXXX | XXX XX, XXXX | $287,500 XXX XXXX |
| XXXXXXXX XXXXXX | XXX XX, XXXX | $299,900 XXX XXXX |

Campbell Children's School
Elementary: HospitalS T Worden Public School
Elementary: PublicSt John XXIII Catholic School
Elementary: CatholicSt. Mother Teresa Catholic Elementary School
Elementary: CatholicForest View Public School
Elementary: PublicDr G J MacGillivray Public School
Elementary: PublicDCE - Under 21 Collegiate Institute and Vocational School
Secondary: PublicG L Roberts Collegiate and Vocational Institute
Secondary: PublicMonsignor John Pereyma Catholic Secondary School
Secondary: CatholicCourtice Secondary School
Secondary: PublicHoly Trinity Catholic Secondary School
Secondary: CatholicEastdale Collegiate and Vocational Institute
Secondary: Public


