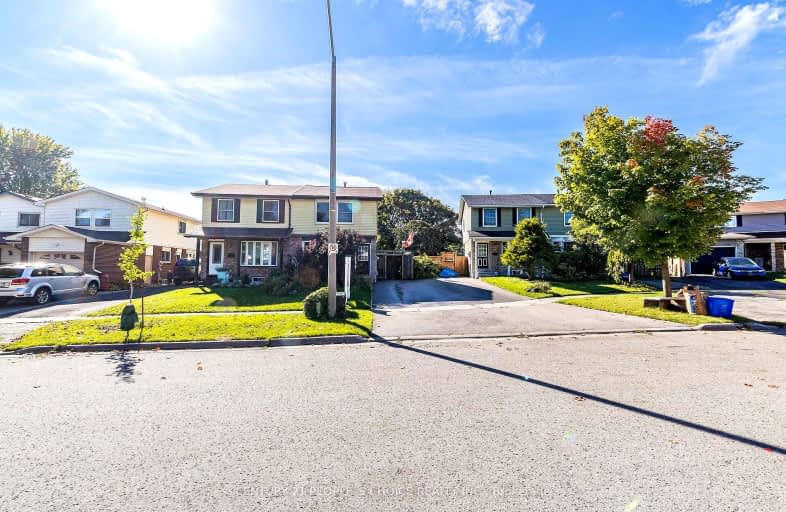
Monsignor John Pereyma Elementary Catholic School
Elementary: Catholic
2.51 km
Monsignor Philip Coffey Catholic School
Elementary: Catholic
0.58 km
Bobby Orr Public School
Elementary: Public
1.68 km
Lakewoods Public School
Elementary: Public
0.51 km
Glen Street Public School
Elementary: Public
1.60 km
Dr C F Cannon Public School
Elementary: Public
0.83 km
DCE - Under 21 Collegiate Institute and Vocational School
Secondary: Public
4.13 km
Durham Alternative Secondary School
Secondary: Public
4.44 km
G L Roberts Collegiate and Vocational Institute
Secondary: Public
0.26 km
Monsignor John Pereyma Catholic Secondary School
Secondary: Catholic
2.43 km
Eastdale Collegiate and Vocational Institute
Secondary: Public
5.99 km
O'Neill Collegiate and Vocational Institute
Secondary: Public
5.44 km












