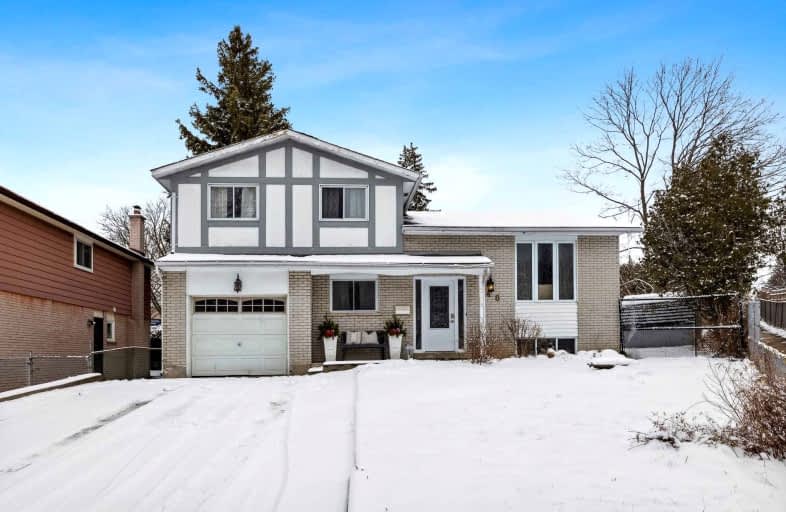
École élémentaire Antonine Maillet
Elementary: Public
1.31 km
Adelaide Mclaughlin Public School
Elementary: Public
0.71 km
Woodcrest Public School
Elementary: Public
1.45 km
St Paul Catholic School
Elementary: Catholic
1.07 km
Stephen G Saywell Public School
Elementary: Public
1.01 km
St Christopher Catholic School
Elementary: Catholic
1.42 km
Father Donald MacLellan Catholic Sec Sch Catholic School
Secondary: Catholic
0.41 km
Durham Alternative Secondary School
Secondary: Public
2.59 km
Monsignor Paul Dwyer Catholic High School
Secondary: Catholic
0.62 km
R S Mclaughlin Collegiate and Vocational Institute
Secondary: Public
0.78 km
Anderson Collegiate and Vocational Institute
Secondary: Public
3.11 km
O'Neill Collegiate and Vocational Institute
Secondary: Public
2.73 km










