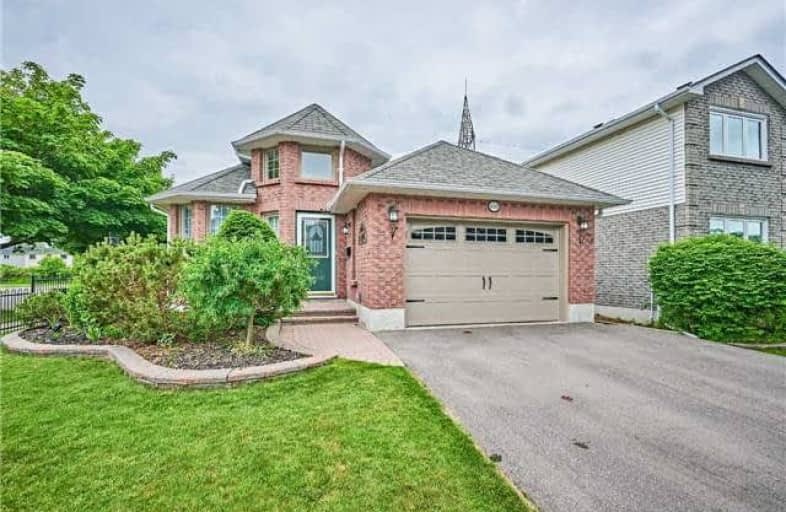
Hillsdale Public School
Elementary: Public
1.48 km
Beau Valley Public School
Elementary: Public
1.21 km
Harmony Heights Public School
Elementary: Public
1.16 km
Gordon B Attersley Public School
Elementary: Public
0.13 km
St Joseph Catholic School
Elementary: Catholic
0.84 km
Walter E Harris Public School
Elementary: Public
1.50 km
DCE - Under 21 Collegiate Institute and Vocational School
Secondary: Public
3.91 km
Durham Alternative Secondary School
Secondary: Public
4.50 km
R S Mclaughlin Collegiate and Vocational Institute
Secondary: Public
3.87 km
Eastdale Collegiate and Vocational Institute
Secondary: Public
2.18 km
O'Neill Collegiate and Vocational Institute
Secondary: Public
2.72 km
Maxwell Heights Secondary School
Secondary: Public
2.08 km














