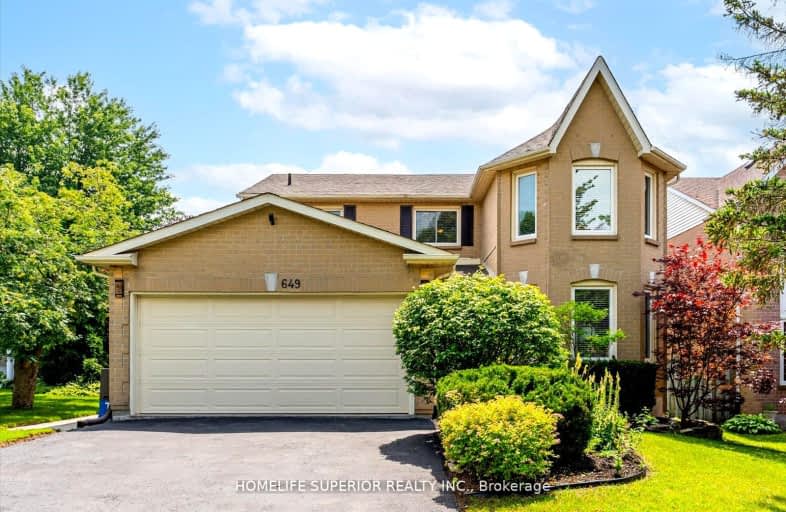
École élémentaire Antonine Maillet
Elementary: PublicAdelaide Mclaughlin Public School
Elementary: PublicSt Paul Catholic School
Elementary: CatholicStephen G Saywell Public School
Elementary: PublicDr Robert Thornton Public School
Elementary: PublicJohn Dryden Public School
Elementary: PublicFather Donald MacLellan Catholic Sec Sch Catholic School
Secondary: CatholicDurham Alternative Secondary School
Secondary: PublicMonsignor Paul Dwyer Catholic High School
Secondary: CatholicR S Mclaughlin Collegiate and Vocational Institute
Secondary: PublicAnderson Collegiate and Vocational Institute
Secondary: PublicFather Leo J Austin Catholic Secondary School
Secondary: Catholic-
The Thornton Arms
575 Thornton Road N, Oshawa, ON L1J 8L5 0.33km -
Wendel Clark’s Classic Grill & Bar
67 Simcoe Street N, Oshawa, ON L1G 4S3 2.02km -
Boss Shisha
843 King St W, Oshawa, ON L1J 2L4 2.08km
-
Coffee Time
500 Rossland Road West, Oshawa, ON L1J 3H2 1.14km -
Tim Horton's
1818 Dundas Street E, Whitby, ON L1N 2L4 2.15km -
Shrimp Cocktail
843 King Street W, Oshawa, ON L1J 2L4 2.18km
-
F45 Training Oshawa Central
500 King St W, Oshawa, ON L1J 2K9 2.38km -
Orangetheory Fitness Whitby
4071 Thickson Rd N, Whitby, ON L1R 2X3 2.54km -
GoodLife Fitness
419 King Street W, Oshawa, ON L1J 2K5 2.53km
-
Shoppers Drug Mart
1801 Dundas Street E, Whitby, ON L1N 2L3 2.38km -
Rexall
438 King Street W, Oshawa, ON L1J 2K9 2.46km -
Shoppers Drug Mart
4081 Thickson Rd N, Whitby, ON L1R 2X3 2.55km
-
European Gourmet Delicatessen
575 Thornton Road N, Oshawa, ON L1J 8L5 0.33km -
Chicago Deli Express
165 Garrard Road, Unit 2, Whitby, ON L1N 3K4 1.01km -
Wing House
165 Garrard Road, Whitby, ON L1N 3K4 1.01km
-
Oshawa Centre
419 King Street West, Oshawa, ON L1J 2K5 2.53km -
Whitby Mall
1615 Dundas Street E, Whitby, ON L1N 7G3 2.66km -
The Dollar Store Plus
500 Rossland Road W, Oshawa, ON L1J 3H2 1.19km
-
Conroy's No Frills
3555 Thickson Road, Whitby, ON L1R 1Z6 1.66km -
Zam Zam Food Market
1910 Dundas Street E, Unit 102, Whitby, ON L1N 2L6 2.16km -
Freshco
1801 Dundas Street E, Whitby, ON L1N 7C5 2.39km
-
Liquor Control Board of Ontario
15 Thickson Road N, Whitby, ON L1N 8W7 2.37km -
LCBO
400 Gibb Street, Oshawa, ON L1J 0B2 3.25km -
The Beer Store
200 Ritson Road N, Oshawa, ON L1H 5J8 3.64km
-
Certigard (Petro-Canada)
1545 Rossland Road E, Whitby, ON L1N 9Y5 1.44km -
Esso
1903 Dundas Street E, Whitby, ON L1N 7C5 2.18km -
HVAC Ontario
Whitby, ON L1R 0B4 2.29km
-
Regent Theatre
50 King Street E, Oshawa, ON L1H 1B3 3.56km -
Landmark Cinemas
75 Consumers Drive, Whitby, ON L1N 9S2 4.41km -
Cineplex Odeon
1351 Grandview Street N, Oshawa, ON L1K 0G1 6.54km
-
Whitby Public Library
701 Rossland Road E, Whitby, ON L1N 8Y9 3.02km -
Oshawa Public Library, McLaughlin Branch
65 Bagot Street, Oshawa, ON L1H 1N2 3.46km -
Whitby Public Library
405 Dundas Street W, Whitby, ON L1N 6A1 4.74km
-
Lakeridge Health
1 Hospital Court, Oshawa, ON L1G 2B9 2.83km -
Ontario Shores Centre for Mental Health Sciences
700 Gordon Street, Whitby, ON L1N 5S9 7.45km -
Kendalwood Clinic
1801 Dundas E, Whitby, ON L1N 2L3 2.23km
-
Whitby Optimist Park
1.84km -
Fallingbrook Park
2.35km -
Memorial Park
100 Simcoe St S (John St), Oshawa ON 3.63km
-
Scotiabank
75 King St W, Oshawa ON L1H 8W7 2.05km -
TD Canada Trust Branch and ATM
920 Taunton Rd E, Whitby ON L1R 3L8 2.08km -
BMO Bank of Montreal
1615 Dundas St E, Whitby ON L1N 2L1 2.51km
- 4 bath
- 4 bed
- 2000 sqft
39 Ingleborough Drive, Whitby, Ontario • L1N 8J7 • Blue Grass Meadows
- 4 bath
- 4 bed
- 2000 sqft
15 Bradford Court, Whitby, Ontario • L1N 0G6 • Blue Grass Meadows
- 4 bath
- 4 bed
- 2500 sqft
98 Frederick Street, Whitby, Ontario • L1N 3T4 • Blue Grass Meadows
- 3 bath
- 4 bed
- 2000 sqft
23 BREMNER Street West, Whitby, Ontario • L1R 0P8 • Rolling Acres














