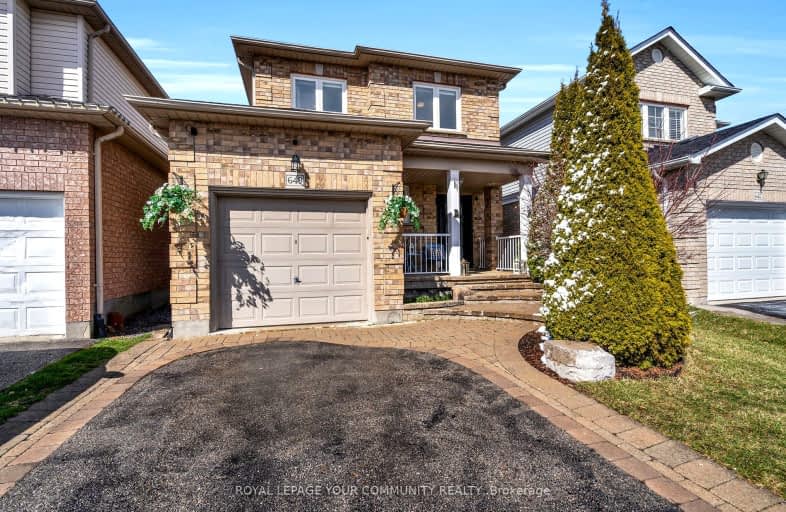Car-Dependent
- Most errands require a car.
37
/100
Some Transit
- Most errands require a car.
45
/100
Somewhat Bikeable
- Most errands require a car.
38
/100

Jeanne Sauvé Public School
Elementary: Public
1.00 km
Father Joseph Venini Catholic School
Elementary: Catholic
1.02 km
Kedron Public School
Elementary: Public
0.68 km
Queen Elizabeth Public School
Elementary: Public
1.91 km
St John Bosco Catholic School
Elementary: Catholic
0.94 km
Sherwood Public School
Elementary: Public
0.63 km
Father Donald MacLellan Catholic Sec Sch Catholic School
Secondary: Catholic
4.49 km
Monsignor Paul Dwyer Catholic High School
Secondary: Catholic
4.27 km
R S Mclaughlin Collegiate and Vocational Institute
Secondary: Public
4.59 km
Eastdale Collegiate and Vocational Institute
Secondary: Public
4.69 km
O'Neill Collegiate and Vocational Institute
Secondary: Public
4.48 km
Maxwell Heights Secondary School
Secondary: Public
1.44 km
-
Coldstream Park
Oakhill Ave, Oshawa ON L1K 2R4 2.65km -
Pinecrest Park
Oshawa ON 3.31km -
Harmony Valley Dog Park
Rathburn St (Grandview St N), Oshawa ON L1K 2K1 3.79km
-
CIBC
250 Taunton Rd W, Oshawa ON L1G 3T3 1.18km -
BMO Bank of Montreal
1377 Wilson Rd N, Oshawa ON L1K 2Z5 1.21km -
CIBC
1400 Clearbrook Dr, Oshawa ON L1K 2N7 1.4km













