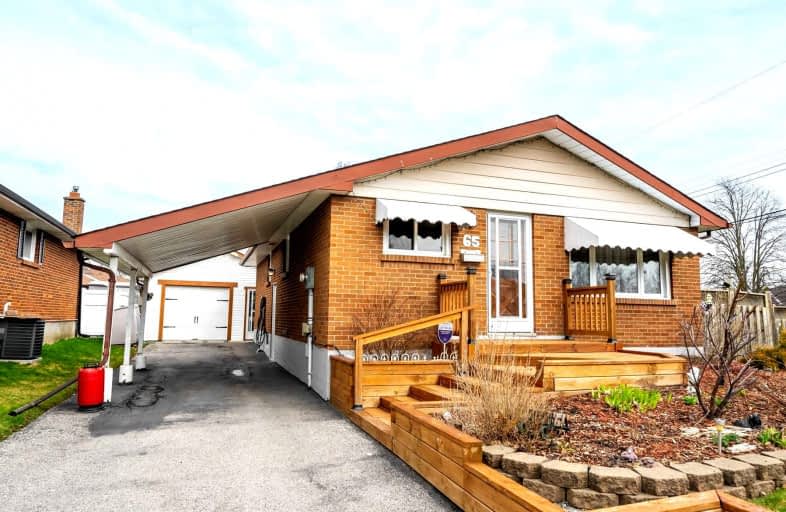
St Hedwig Catholic School
Elementary: Catholic
1.39 km
Sir Albert Love Catholic School
Elementary: Catholic
1.00 km
Harmony Heights Public School
Elementary: Public
1.66 km
Vincent Massey Public School
Elementary: Public
0.90 km
Coronation Public School
Elementary: Public
0.63 km
Clara Hughes Public School Elementary Public School
Elementary: Public
1.22 km
DCE - Under 21 Collegiate Institute and Vocational School
Secondary: Public
2.05 km
Durham Alternative Secondary School
Secondary: Public
3.10 km
Monsignor John Pereyma Catholic Secondary School
Secondary: Catholic
2.69 km
Eastdale Collegiate and Vocational Institute
Secondary: Public
1.03 km
O'Neill Collegiate and Vocational Institute
Secondary: Public
1.85 km
Maxwell Heights Secondary School
Secondary: Public
4.72 km














