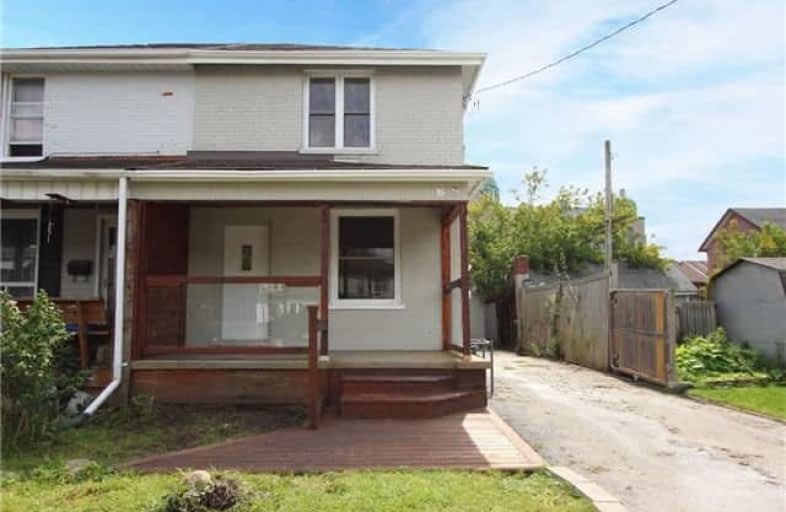Note: Property is not currently for sale or for rent.

-
Type: Semi-Detached
-
Style: 2-Storey
-
Lot Size: 28.67 x 113.5 Feet
-
Age: No Data
-
Taxes: $2,027 per year
-
Days on Site: 28 Days
-
Added: Sep 07, 2019 (4 weeks on market)
-
Updated:
-
Last Checked: 1 month ago
-
MLS®#: E3920105
-
Listed By: Keller williams energy real estate, brokerage
Great Opportunity To Own Your Own Home In This Recently Updated 2+1 Bedroom Semi. Main Floor Features Hardwood Floors In The Combined Living/Dining Rooms, Hardwood In The Eat-In Kitchen, Bedroom & Mudroom With Access To Driveway As Well As Deck In Backyard. Upstairs There Are 2 More Bedrooms And A 4 Piece Bathroom.
Extras
Numerous Updates In 2017 Include: Bathroom, Railing, Doors, Interior And Exterior Paint, Baseboards, Deck, Fridge & Roof.
Property Details
Facts for 65 Third Avenue, Oshawa
Status
Days on Market: 28
Last Status: Sold
Sold Date: Oct 06, 2017
Closed Date: Oct 27, 2017
Expiry Date: Nov 08, 2017
Sold Price: $310,000
Unavailable Date: Oct 06, 2017
Input Date: Sep 08, 2017
Property
Status: Sale
Property Type: Semi-Detached
Style: 2-Storey
Area: Oshawa
Community: Central
Availability Date: 30/60 Days
Inside
Bedrooms: 2
Bedrooms Plus: 1
Bathrooms: 1
Kitchens: 1
Rooms: 6
Den/Family Room: No
Air Conditioning: Central Air
Fireplace: No
Washrooms: 1
Building
Basement: Unfinished
Heat Type: Forced Air
Heat Source: Gas
Exterior: Brick Front
Exterior: Vinyl Siding
Water Supply: Municipal
Special Designation: Unknown
Parking
Driveway: Private
Garage Spaces: 1
Garage Type: Detached
Covered Parking Spaces: 4
Total Parking Spaces: 5
Fees
Tax Year: 2017
Tax Legal Description: Pt Lt 16 Pl 129 Oshawa As In D241878; Oshawa
Taxes: $2,027
Land
Cross Street: Simcoe & First
Municipality District: Oshawa
Fronting On: South
Pool: None
Sewer: Sewers
Lot Depth: 113.5 Feet
Lot Frontage: 28.67 Feet
Additional Media
- Virtual Tour: https://video214.com/play/lUUyuQmj4qbvvj7oE1WMMg/s/dark
Rooms
Room details for 65 Third Avenue, Oshawa
| Type | Dimensions | Description |
|---|---|---|
| Kitchen Main | 3.19 x 4.26 | Hardwood Floor, Eat-In Kitchen |
| Living Main | 4.49 x 6.80 | Hardwood Floor, Combined W/Dining |
| Dining Main | 4.49 x 6.80 | Hardwood Floor, Combined W/Living |
| Br Main | 3.29 x 3.97 | Laminate |
| Br 2nd | 2.27 x 3.53 | Hardwood Floor, Window |
| Br 2nd | 3.12 x 3.62 | Hardwood Floor, Window |
| XXXXXXXX | XXX XX, XXXX |
XXXX XXX XXXX |
$XXX,XXX |
| XXX XX, XXXX |
XXXXXX XXX XXXX |
$XXX,XXX | |
| XXXXXXXX | XXX XX, XXXX |
XXXX XXX XXXX |
$XXX,XXX |
| XXX XX, XXXX |
XXXXXX XXX XXXX |
$XXX,XXX |
| XXXXXXXX XXXX | XXX XX, XXXX | $310,000 XXX XXXX |
| XXXXXXXX XXXXXX | XXX XX, XXXX | $320,000 XXX XXXX |
| XXXXXXXX XXXX | XXX XX, XXXX | $215,500 XXX XXXX |
| XXXXXXXX XXXXXX | XXX XX, XXXX | $159,900 XXX XXXX |

St Hedwig Catholic School
Elementary: CatholicMonsignor John Pereyma Elementary Catholic School
Elementary: CatholicBobby Orr Public School
Elementary: PublicÉÉC Corpus-Christi
Elementary: CatholicVillage Union Public School
Elementary: PublicGlen Street Public School
Elementary: PublicDCE - Under 21 Collegiate Institute and Vocational School
Secondary: PublicDurham Alternative Secondary School
Secondary: PublicG L Roberts Collegiate and Vocational Institute
Secondary: PublicMonsignor John Pereyma Catholic Secondary School
Secondary: CatholicEastdale Collegiate and Vocational Institute
Secondary: PublicO'Neill Collegiate and Vocational Institute
Secondary: Public- 5 bath
- 6 bed



