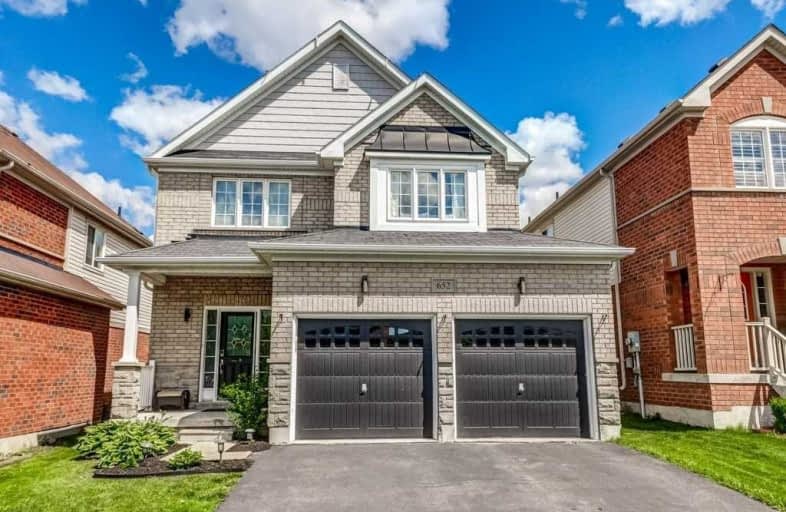
Jeanne Sauvé Public School
Elementary: Public
0.49 km
St Kateri Tekakwitha Catholic School
Elementary: Catholic
1.38 km
Gordon B Attersley Public School
Elementary: Public
1.64 km
St Joseph Catholic School
Elementary: Catholic
0.85 km
St John Bosco Catholic School
Elementary: Catholic
0.48 km
Sherwood Public School
Elementary: Public
0.64 km
DCE - Under 21 Collegiate Institute and Vocational School
Secondary: Public
5.31 km
Monsignor Paul Dwyer Catholic High School
Secondary: Catholic
4.46 km
R S Mclaughlin Collegiate and Vocational Institute
Secondary: Public
4.67 km
Eastdale Collegiate and Vocational Institute
Secondary: Public
3.65 km
O'Neill Collegiate and Vocational Institute
Secondary: Public
4.03 km
Maxwell Heights Secondary School
Secondary: Public
0.66 km














