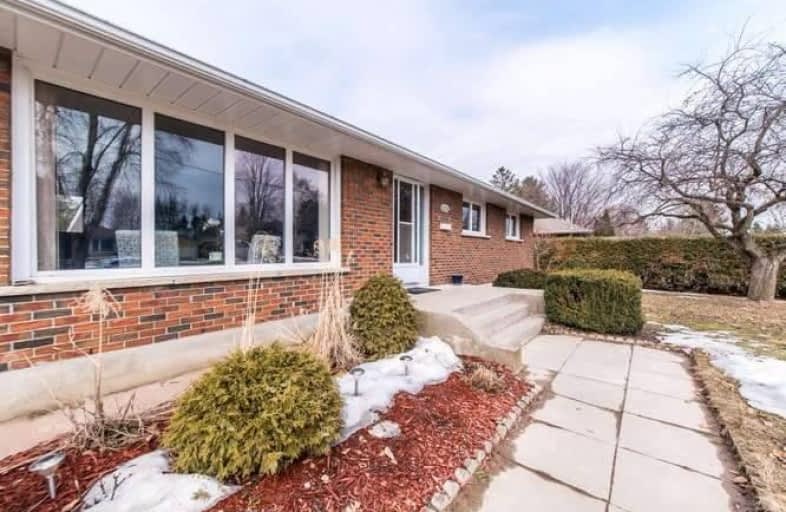
Unnamed Windfields Farm Public School
Elementary: Public
2.43 km
St Leo Catholic School
Elementary: Catholic
2.82 km
St John Paull II Catholic Elementary School
Elementary: Catholic
1.74 km
Sir Samuel Steele Public School
Elementary: Public
3.41 km
Winchester Public School
Elementary: Public
2.65 km
Blair Ridge Public School
Elementary: Public
2.17 km
Father Donald MacLellan Catholic Sec Sch Catholic School
Secondary: Catholic
4.85 km
ÉSC Saint-Charles-Garnier
Secondary: Catholic
4.45 km
Brooklin High School
Secondary: Public
3.72 km
Monsignor Paul Dwyer Catholic High School
Secondary: Catholic
4.79 km
Father Leo J Austin Catholic Secondary School
Secondary: Catholic
4.30 km
Sinclair Secondary School
Secondary: Public
3.52 km




