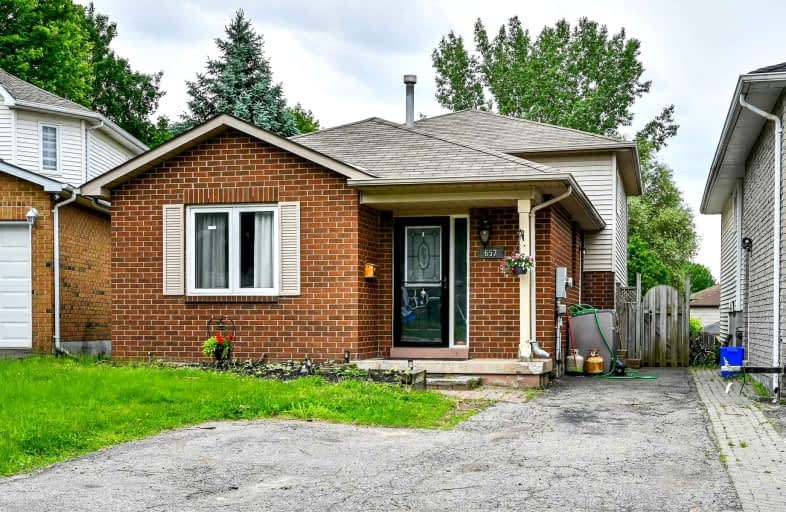
Jeanne Sauvé Public School
Elementary: Public
1.70 km
Beau Valley Public School
Elementary: Public
1.23 km
Harmony Heights Public School
Elementary: Public
1.49 km
Gordon B Attersley Public School
Elementary: Public
0.45 km
St Joseph Catholic School
Elementary: Catholic
0.61 km
St John Bosco Catholic School
Elementary: Catholic
1.69 km
DCE - Under 21 Collegiate Institute and Vocational School
Secondary: Public
4.17 km
Monsignor Paul Dwyer Catholic High School
Secondary: Catholic
3.83 km
R S Mclaughlin Collegiate and Vocational Institute
Secondary: Public
3.94 km
Eastdale Collegiate and Vocational Institute
Secondary: Public
2.51 km
O'Neill Collegiate and Vocational Institute
Secondary: Public
2.94 km
Maxwell Heights Secondary School
Secondary: Public
1.78 km








