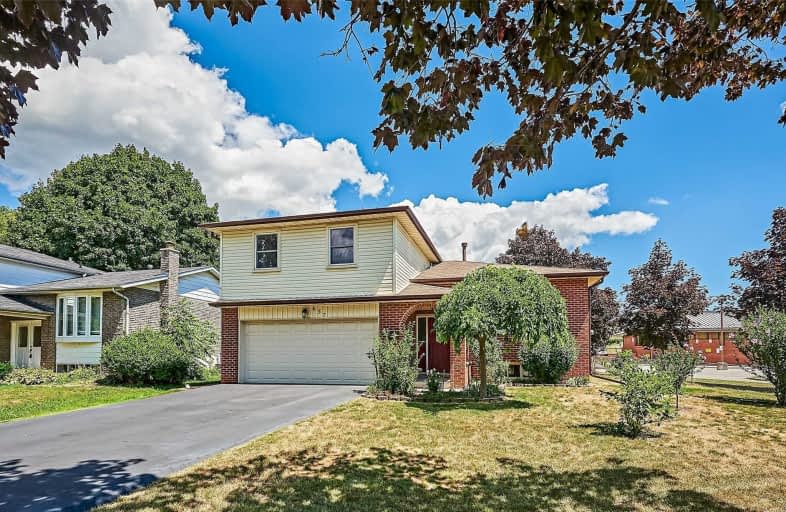
École élémentaire Antonine Maillet
Elementary: Public
1.27 km
Adelaide Mclaughlin Public School
Elementary: Public
0.44 km
Woodcrest Public School
Elementary: Public
1.34 km
St Paul Catholic School
Elementary: Catholic
1.39 km
Stephen G Saywell Public School
Elementary: Public
1.21 km
St Christopher Catholic School
Elementary: Catholic
1.23 km
DCE - Under 21 Collegiate Institute and Vocational School
Secondary: Public
3.16 km
Father Donald MacLellan Catholic Sec Sch Catholic School
Secondary: Catholic
0.12 km
Durham Alternative Secondary School
Secondary: Public
2.51 km
Monsignor Paul Dwyer Catholic High School
Secondary: Catholic
0.28 km
R S Mclaughlin Collegiate and Vocational Institute
Secondary: Public
0.56 km
O'Neill Collegiate and Vocational Institute
Secondary: Public
2.46 km














