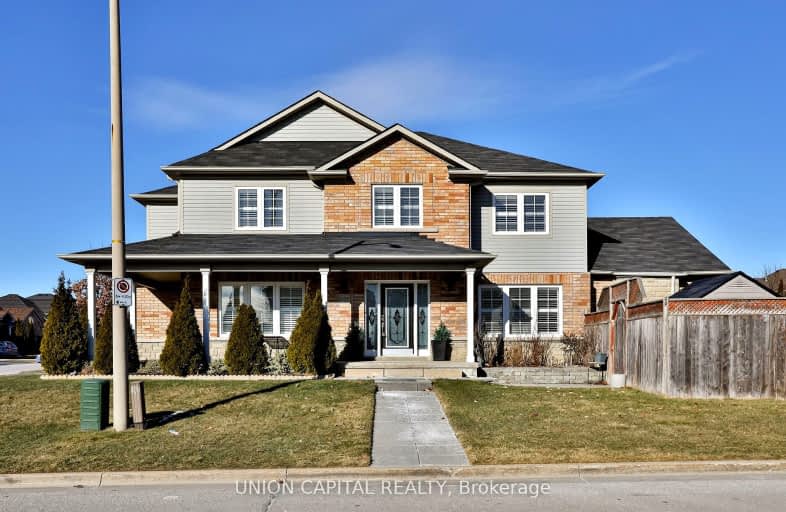
Video Tour
Somewhat Walkable
- Some errands can be accomplished on foot.
54
/100
Some Transit
- Most errands require a car.
47
/100
Somewhat Bikeable
- Most errands require a car.
40
/100

Jeanne Sauvé Public School
Elementary: Public
0.60 km
Father Joseph Venini Catholic School
Elementary: Catholic
1.12 km
Kedron Public School
Elementary: Public
1.18 km
St Joseph Catholic School
Elementary: Catholic
1.52 km
St John Bosco Catholic School
Elementary: Catholic
0.54 km
Sherwood Public School
Elementary: Public
0.13 km
Father Donald MacLellan Catholic Sec Sch Catholic School
Secondary: Catholic
4.47 km
Monsignor Paul Dwyer Catholic High School
Secondary: Catholic
4.25 km
R S Mclaughlin Collegiate and Vocational Institute
Secondary: Public
4.52 km
Eastdale Collegiate and Vocational Institute
Secondary: Public
4.22 km
O'Neill Collegiate and Vocational Institute
Secondary: Public
4.20 km
Maxwell Heights Secondary School
Secondary: Public
1.06 km
-
Edenwood Park
Oshawa ON 1.39km -
Northway Court Park
Oshawa Blvd N, Oshawa ON 2.28km -
Harmony Park
4.15km
-
BMO Bank of Montreal
1377 Wilson Rd N, Oshawa ON L1K 2Z5 0.71km -
CIBC
1400 Clearbrook Dr, Oshawa ON L1K 2N7 0.89km -
Scotiabank
285 Taunton Rd E, Oshawa ON L1G 3V2 1km













