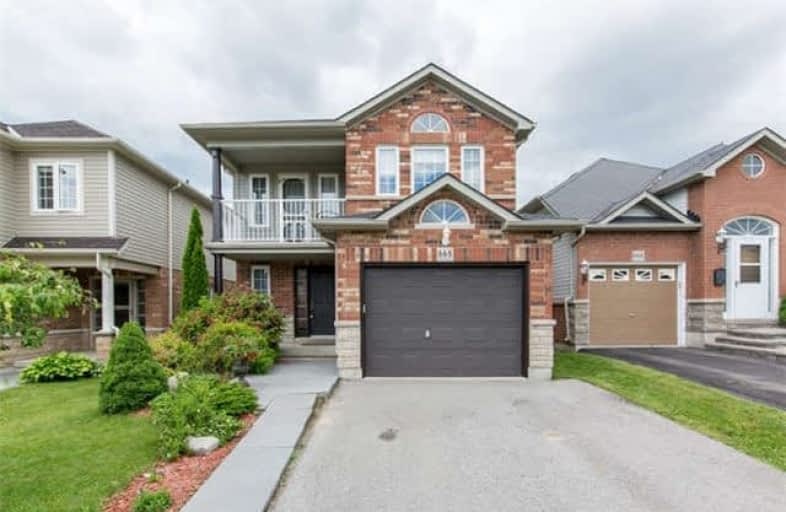
Jeanne Sauvé Public School
Elementary: Public
0.56 km
Father Joseph Venini Catholic School
Elementary: Catholic
1.19 km
Kedron Public School
Elementary: Public
1.13 km
St Joseph Catholic School
Elementary: Catholic
1.57 km
St John Bosco Catholic School
Elementary: Catholic
0.50 km
Sherwood Public School
Elementary: Public
0.21 km
Father Donald MacLellan Catholic Sec Sch Catholic School
Secondary: Catholic
4.56 km
Monsignor Paul Dwyer Catholic High School
Secondary: Catholic
4.34 km
R S Mclaughlin Collegiate and Vocational Institute
Secondary: Public
4.62 km
Eastdale Collegiate and Vocational Institute
Secondary: Public
4.29 km
O'Neill Collegiate and Vocational Institute
Secondary: Public
4.30 km
Maxwell Heights Secondary School
Secondary: Public
1.01 km




