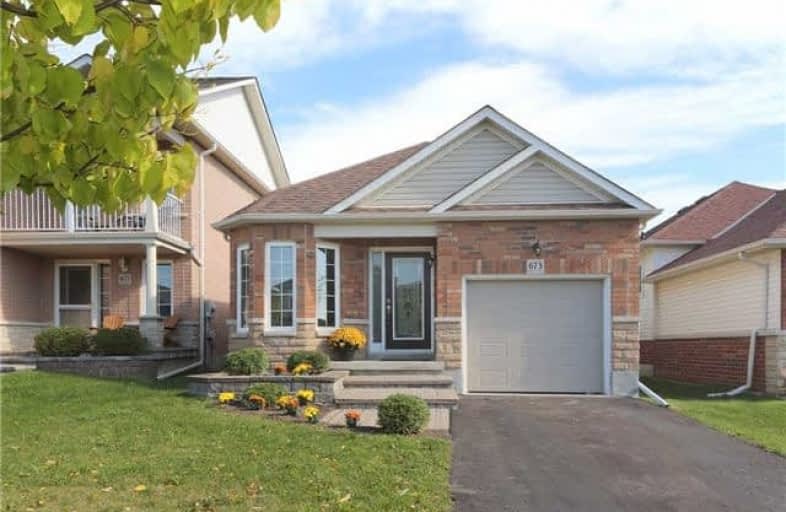
Jeanne Sauvé Public School
Elementary: Public
0.58 km
Father Joseph Venini Catholic School
Elementary: Catholic
1.14 km
Kedron Public School
Elementary: Public
1.20 km
St Joseph Catholic School
Elementary: Catholic
1.49 km
St John Bosco Catholic School
Elementary: Catholic
0.52 km
Sherwood Public School
Elementary: Public
0.10 km
Father Donald MacLellan Catholic Sec Sch Catholic School
Secondary: Catholic
4.47 km
Monsignor Paul Dwyer Catholic High School
Secondary: Catholic
4.25 km
R S Mclaughlin Collegiate and Vocational Institute
Secondary: Public
4.52 km
Eastdale Collegiate and Vocational Institute
Secondary: Public
4.20 km
O'Neill Collegiate and Vocational Institute
Secondary: Public
4.19 km
Maxwell Heights Secondary School
Secondary: Public
1.03 km








