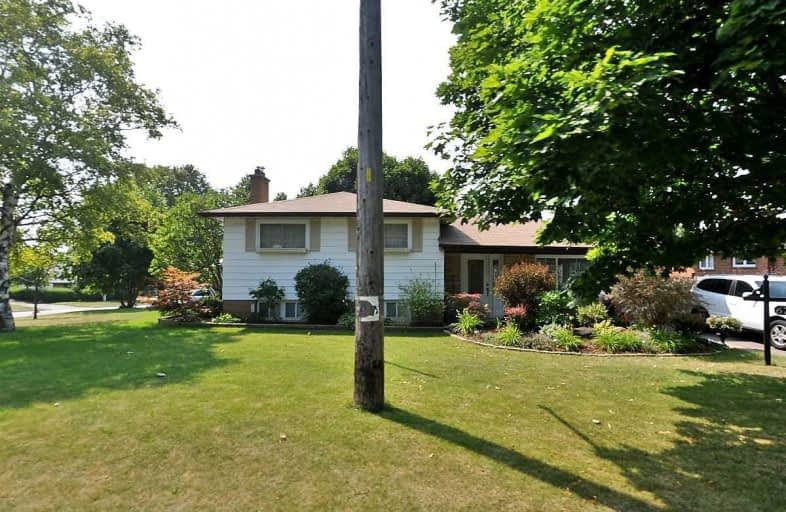
St Hedwig Catholic School
Elementary: Catholic
0.86 km
Monsignor John Pereyma Elementary Catholic School
Elementary: Catholic
1.21 km
Bobby Orr Public School
Elementary: Public
1.96 km
Vincent Massey Public School
Elementary: Public
2.34 km
David Bouchard P.S. Elementary Public School
Elementary: Public
0.44 km
Clara Hughes Public School Elementary Public School
Elementary: Public
0.87 km
DCE - Under 21 Collegiate Institute and Vocational School
Secondary: Public
2.56 km
Durham Alternative Secondary School
Secondary: Public
3.63 km
G L Roberts Collegiate and Vocational Institute
Secondary: Public
3.44 km
Monsignor John Pereyma Catholic Secondary School
Secondary: Catholic
1.32 km
Eastdale Collegiate and Vocational Institute
Secondary: Public
2.48 km
O'Neill Collegiate and Vocational Institute
Secondary: Public
3.22 km














