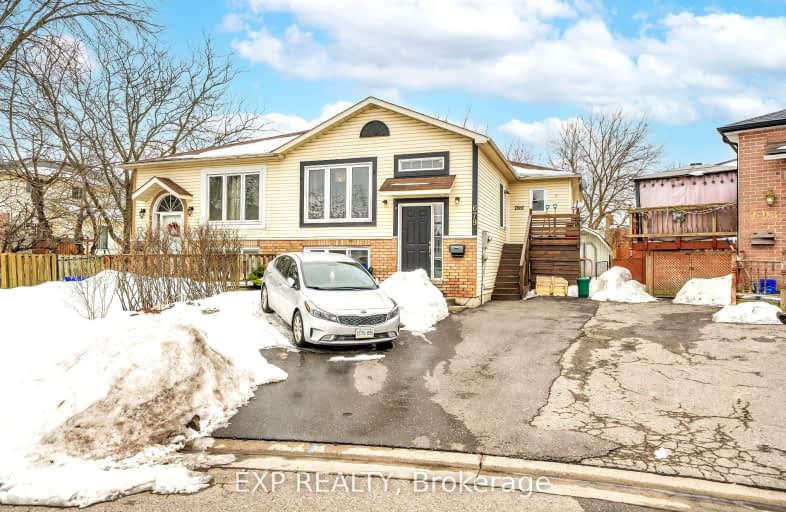Very Walkable
- Most errands can be accomplished on foot.
Good Transit
- Some errands can be accomplished by public transportation.
Somewhat Bikeable
- Most errands require a car.

École élémentaire Antonine Maillet
Elementary: PublicCollege Hill Public School
Elementary: PublicWoodcrest Public School
Elementary: PublicStephen G Saywell Public School
Elementary: PublicWaverly Public School
Elementary: PublicSt Christopher Catholic School
Elementary: CatholicDCE - Under 21 Collegiate Institute and Vocational School
Secondary: PublicFather Donald MacLellan Catholic Sec Sch Catholic School
Secondary: CatholicDurham Alternative Secondary School
Secondary: PublicMonsignor Paul Dwyer Catholic High School
Secondary: CatholicR S Mclaughlin Collegiate and Vocational Institute
Secondary: PublicO'Neill Collegiate and Vocational Institute
Secondary: Public-
Rundle Park
Oshawa ON 1.18km -
Brick by Brick Park
Oshawa ON 1.69km -
Longwood Park
2.33km
-
BMO Bank of Montreal
55 Thornton Rd S, Oshawa ON L1J 5Y1 0.21km -
BMO Bank of Montreal
520 King St W, Oshawa ON L1J 2K9 0.52km -
Scotiabank
520 King St W, Oshawa ON L1J 2K9 0.52km














