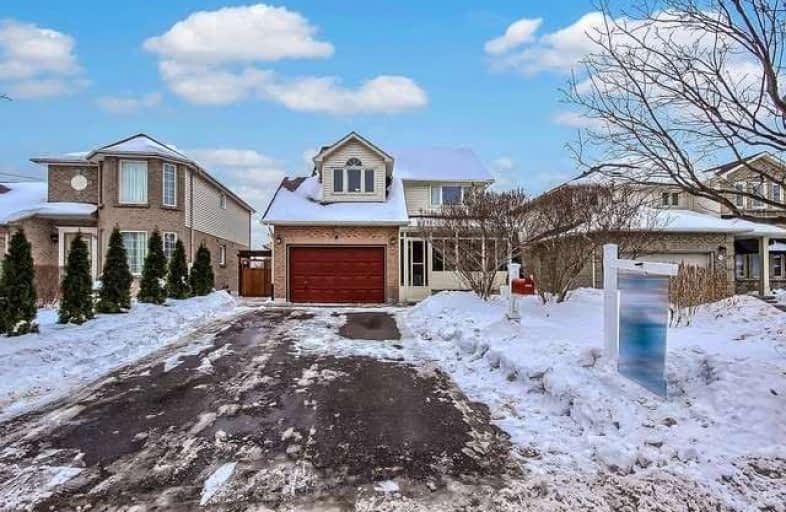
Hillsdale Public School
Elementary: Public
1.53 km
Beau Valley Public School
Elementary: Public
1.17 km
Harmony Heights Public School
Elementary: Public
1.27 km
Gordon B Attersley Public School
Elementary: Public
0.23 km
St Joseph Catholic School
Elementary: Catholic
0.78 km
Walter E Harris Public School
Elementary: Public
1.57 km
DCE - Under 21 Collegiate Institute and Vocational School
Secondary: Public
3.97 km
Monsignor Paul Dwyer Catholic High School
Secondary: Catholic
3.77 km
R S Mclaughlin Collegiate and Vocational Institute
Secondary: Public
3.85 km
Eastdale Collegiate and Vocational Institute
Secondary: Public
2.29 km
O'Neill Collegiate and Vocational Institute
Secondary: Public
2.76 km
Maxwell Heights Secondary School
Secondary: Public
2.00 km














