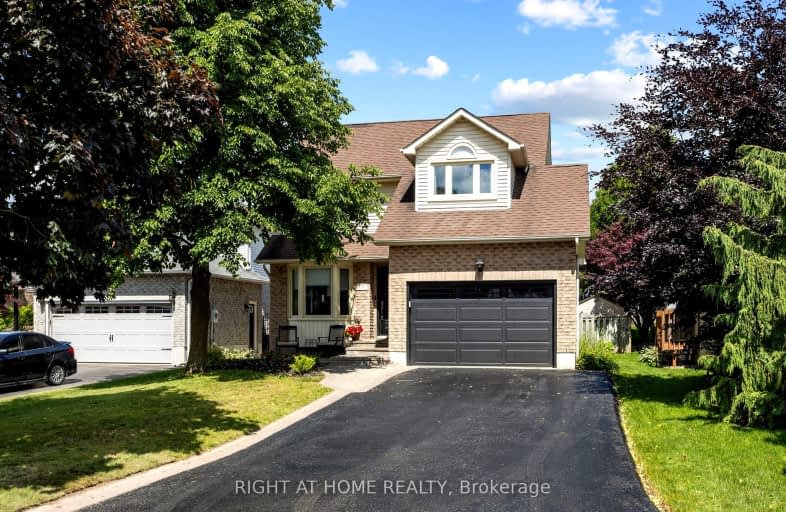
3D Walkthrough
Car-Dependent
- Most errands require a car.
36
/100
Some Transit
- Most errands require a car.
44
/100
Bikeable
- Some errands can be accomplished on bike.
52
/100

Hillsdale Public School
Elementary: Public
1.59 km
Beau Valley Public School
Elementary: Public
1.23 km
Harmony Heights Public School
Elementary: Public
1.29 km
Gordon B Attersley Public School
Elementary: Public
0.25 km
St Joseph Catholic School
Elementary: Catholic
0.72 km
Walter E Harris Public School
Elementary: Public
1.62 km
DCE - Under 21 Collegiate Institute and Vocational School
Secondary: Public
4.03 km
Monsignor Paul Dwyer Catholic High School
Secondary: Catholic
3.83 km
R S Mclaughlin Collegiate and Vocational Institute
Secondary: Public
3.91 km
Eastdale Collegiate and Vocational Institute
Secondary: Public
2.31 km
O'Neill Collegiate and Vocational Institute
Secondary: Public
2.83 km
Maxwell Heights Secondary School
Secondary: Public
1.95 km
-
Attersley Park
Attersley Dr (Wilson Road), Oshawa ON 0.16km -
Ridge Valley Park
Oshawa ON L1K 2G4 0.92km -
Pinecrest Park
Oshawa ON 1.73km
-
TD Bank Financial Group
981 Harmony Rd N, Oshawa ON L1H 7K5 0.52km -
CIBC
555 Rossland Rd E, Oshawa ON L1K 1K8 1.04km -
RBC Royal Bank
800 Taunton Rd E (Harmony Rd), Oshawa ON L1K 1B7 1.19km













