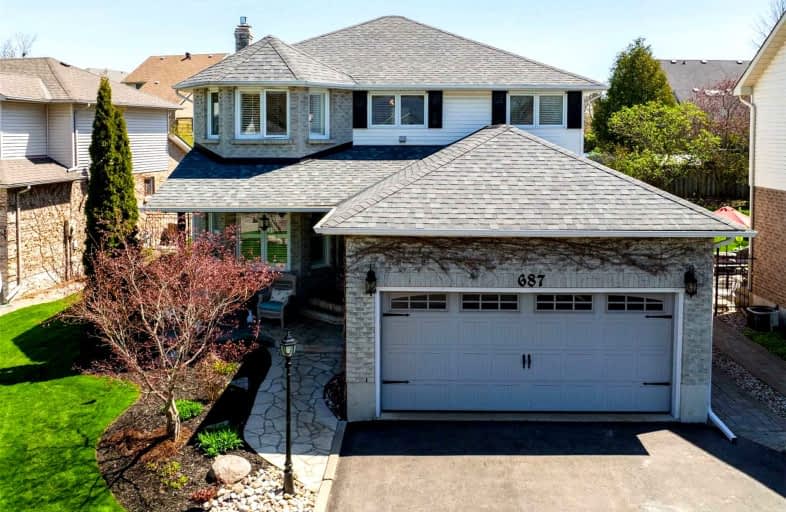
Hillsdale Public School
Elementary: Public
1.61 km
Beau Valley Public School
Elementary: Public
1.24 km
Harmony Heights Public School
Elementary: Public
1.30 km
Gordon B Attersley Public School
Elementary: Public
0.26 km
St Joseph Catholic School
Elementary: Catholic
0.71 km
Walter E Harris Public School
Elementary: Public
1.64 km
DCE - Under 21 Collegiate Institute and Vocational School
Secondary: Public
4.04 km
Monsignor Paul Dwyer Catholic High School
Secondary: Catholic
3.84 km
R S Mclaughlin Collegiate and Vocational Institute
Secondary: Public
3.92 km
Eastdale Collegiate and Vocational Institute
Secondary: Public
2.32 km
O'Neill Collegiate and Vocational Institute
Secondary: Public
2.84 km
Maxwell Heights Secondary School
Secondary: Public
1.94 km














