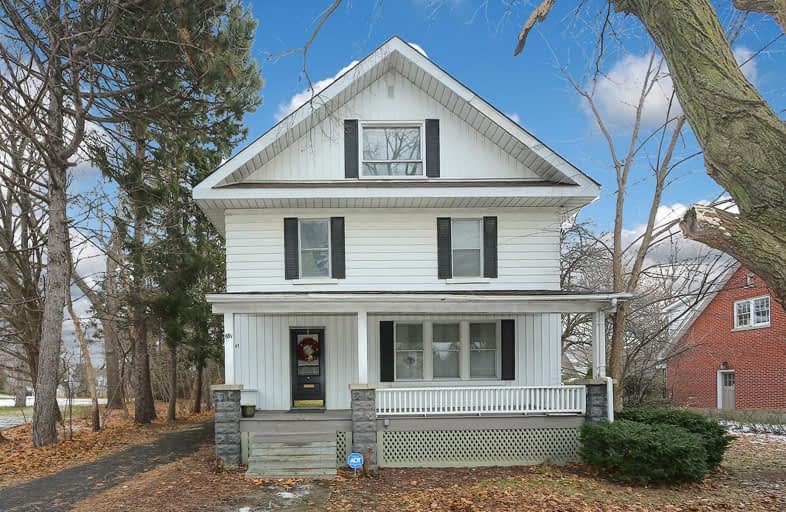Sold on Aug 08, 2019
Note: Property is not currently for sale or for rent.

-
Type: Detached
-
Style: 2 1/2 Storey
-
Lot Size: 73 x 133.92 Feet
-
Age: No Data
-
Taxes: $4,565 per year
-
Days on Site: 27 Days
-
Added: Sep 07, 2019 (3 weeks on market)
-
Updated:
-
Last Checked: 3 months ago
-
MLS®#: E4516348
-
Listed By: Coldwell banker 2m realty, brokerage
Come Visit This Wonderful 4+Loft 2 Story Home Bordering Some Of The Nicest Homes In Oshawa. Very Large Principle Rooms, Showcase Some Of The Original Character And Charm That Can Only Be Found In A Home Of This Era.The Homes Sits On A Very Large 73X134 Sq Ft Lot With A Detached Garage.
Extras
Recent Esa Cert, All Appliances Inc. Parking For 5 Cars. This Home Has Tons Of Potential For The Right Buyer.
Property Details
Facts for 691 Simcoe Street North, Oshawa
Status
Days on Market: 27
Last Status: Sold
Sold Date: Aug 08, 2019
Closed Date: Sep 06, 2019
Expiry Date: Dec 31, 2019
Sold Price: $425,000
Unavailable Date: Aug 08, 2019
Input Date: Jul 13, 2019
Prior LSC: Listing with no contract changes
Property
Status: Sale
Property Type: Detached
Style: 2 1/2 Storey
Area: Oshawa
Community: O'Neill
Inside
Bedrooms: 4
Bedrooms Plus: 1
Bathrooms: 2
Kitchens: 1
Kitchens Plus: 1
Rooms: 8
Den/Family Room: No
Air Conditioning: Central Air
Fireplace: Yes
Laundry Level: Lower
Washrooms: 2
Building
Basement: Finished
Basement 2: Sep Entrance
Heat Type: Forced Air
Heat Source: Gas
Exterior: Alum Siding
Water Supply: Municipal
Special Designation: Unknown
Retirement: N
Parking
Driveway: Private
Garage Spaces: 1
Garage Type: Detached
Covered Parking Spaces: 4
Total Parking Spaces: 5
Fees
Tax Year: 2019
Tax Legal Description: Lt 5 Pl 288 East Whitby; Pt Lt 4 Pl 288 East*
Taxes: $4,565
Land
Cross Street: Rossland / Simcoe St
Municipality District: Oshawa
Fronting On: East
Pool: None
Sewer: Sewers
Lot Depth: 133.92 Feet
Lot Frontage: 73 Feet
Additional Media
- Virtual Tour: https://www.ivrtours.com/gallery.php?tourid=23679&unbranded=true
Rooms
Room details for 691 Simcoe Street North, Oshawa
| Type | Dimensions | Description |
|---|---|---|
| Kitchen Main | 3.50 x 4.50 | |
| Dining Main | 4.30 x 4.50 | |
| Living Main | 4.30 x 5.10 | |
| Master 2nd | 3.50 x 4.60 | |
| Br 2nd | 3.20 x 4.00 | |
| Br 2nd | 3.50 x 3.50 | |
| Br 2nd | 3.00 x 3.30 | |
| Kitchen Lower | - | |
| Living Lower | - | |
| Br Lower | - | |
| Den Lower | - |
| XXXXXXXX | XXX XX, XXXX |
XXXX XXX XXXX |
$XXX,XXX |
| XXX XX, XXXX |
XXXXXX XXX XXXX |
$XXX,XXX | |
| XXXXXXXX | XXX XX, XXXX |
XXXXXXX XXX XXXX |
|
| XXX XX, XXXX |
XXXXXX XXX XXXX |
$XXX,XXX |
| XXXXXXXX XXXX | XXX XX, XXXX | $425,000 XXX XXXX |
| XXXXXXXX XXXXXX | XXX XX, XXXX | $499,900 XXX XXXX |
| XXXXXXXX XXXXXXX | XXX XX, XXXX | XXX XXXX |
| XXXXXXXX XXXXXX | XXX XX, XXXX | $599,900 XXX XXXX |

Hillsdale Public School
Elementary: PublicBeau Valley Public School
Elementary: PublicSunset Heights Public School
Elementary: PublicQueen Elizabeth Public School
Elementary: PublicWalter E Harris Public School
Elementary: PublicDr S J Phillips Public School
Elementary: PublicDCE - Under 21 Collegiate Institute and Vocational School
Secondary: PublicFather Donald MacLellan Catholic Sec Sch Catholic School
Secondary: CatholicDurham Alternative Secondary School
Secondary: PublicMonsignor Paul Dwyer Catholic High School
Secondary: CatholicR S Mclaughlin Collegiate and Vocational Institute
Secondary: PublicO'Neill Collegiate and Vocational Institute
Secondary: Public


