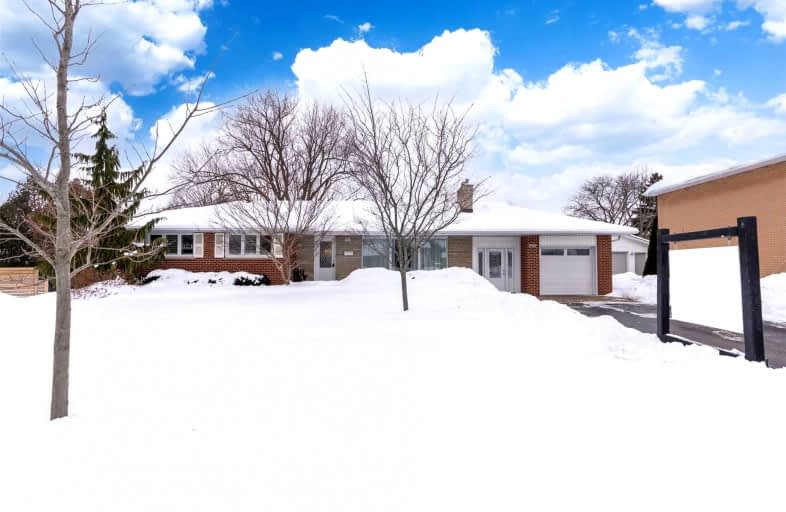
École élémentaire Antonine Maillet
Elementary: Public
1.49 km
Adelaide Mclaughlin Public School
Elementary: Public
0.71 km
Woodcrest Public School
Elementary: Public
1.32 km
Sunset Heights Public School
Elementary: Public
1.37 km
St Christopher Catholic School
Elementary: Catholic
0.97 km
Dr S J Phillips Public School
Elementary: Public
1.15 km
DCE - Under 21 Collegiate Institute and Vocational School
Secondary: Public
2.66 km
Father Donald MacLellan Catholic Sec Sch Catholic School
Secondary: Catholic
0.92 km
Durham Alternative Secondary School
Secondary: Public
2.36 km
Monsignor Paul Dwyer Catholic High School
Secondary: Catholic
0.71 km
R S Mclaughlin Collegiate and Vocational Institute
Secondary: Public
0.78 km
O'Neill Collegiate and Vocational Institute
Secondary: Public
1.65 km














