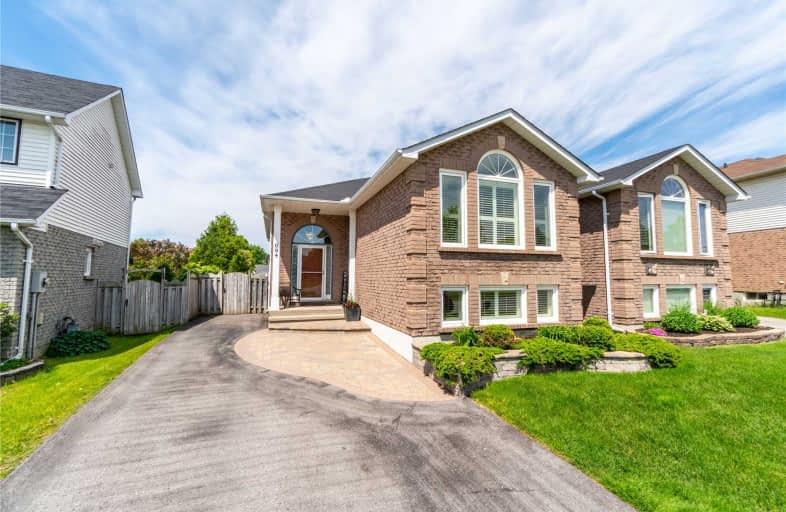
Hillsdale Public School
Elementary: Public
1.62 km
Beau Valley Public School
Elementary: Public
1.27 km
Harmony Heights Public School
Elementary: Public
1.28 km
Gordon B Attersley Public School
Elementary: Public
0.24 km
St Joseph Catholic School
Elementary: Catholic
0.70 km
Walter E Harris Public School
Elementary: Public
1.64 km
DCE - Under 21 Collegiate Institute and Vocational School
Secondary: Public
4.05 km
Monsignor Paul Dwyer Catholic High School
Secondary: Catholic
3.87 km
R S Mclaughlin Collegiate and Vocational Institute
Secondary: Public
3.96 km
Eastdale Collegiate and Vocational Institute
Secondary: Public
2.30 km
O'Neill Collegiate and Vocational Institute
Secondary: Public
2.86 km
Maxwell Heights Secondary School
Secondary: Public
1.93 km








