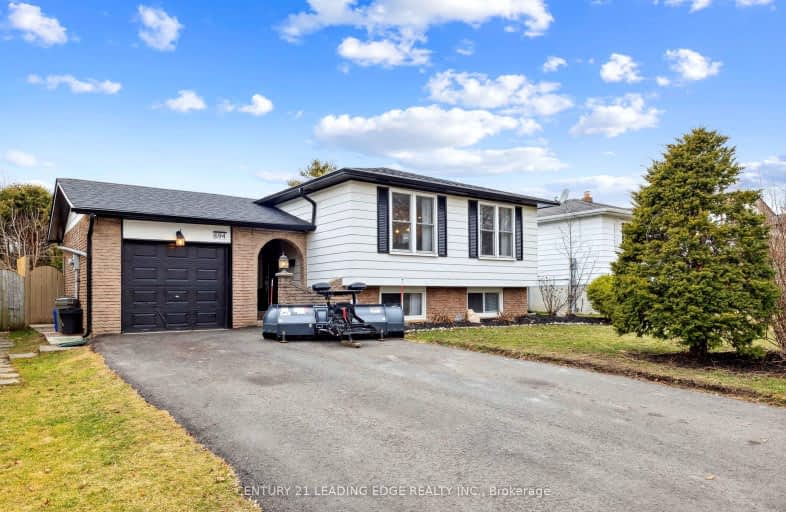Car-Dependent
- Most errands require a car.
49
/100
Some Transit
- Most errands require a car.
35
/100
Somewhat Bikeable
- Most errands require a car.
43
/100

École élémentaire Antonine Maillet
Elementary: Public
1.38 km
Adelaide Mclaughlin Public School
Elementary: Public
0.55 km
Woodcrest Public School
Elementary: Public
1.45 km
St Paul Catholic School
Elementary: Catholic
1.40 km
Stephen G Saywell Public School
Elementary: Public
1.27 km
St Christopher Catholic School
Elementary: Catholic
1.34 km
Father Donald MacLellan Catholic Sec Sch Catholic School
Secondary: Catholic
0.23 km
Durham Alternative Secondary School
Secondary: Public
2.63 km
Monsignor Paul Dwyer Catholic High School
Secondary: Catholic
0.34 km
R S Mclaughlin Collegiate and Vocational Institute
Secondary: Public
0.68 km
Anderson Collegiate and Vocational Institute
Secondary: Public
3.44 km
O'Neill Collegiate and Vocational Institute
Secondary: Public
2.55 km
-
Whitby Optimist Park
2.47km -
Fallingbrook Park
2.96km -
Memorial Park
100 Simcoe St S (John St), Oshawa ON 3.33km
-
TD Bank Financial Group
22 Stevenson Rd (King St. W.), Oshawa ON L1J 5L9 2.36km -
Scotiabank
200 John St W, Oshawa ON 3.1km -
CIBC
250 Taunton Rd W, Oshawa ON L1G 3T3 3.42km














