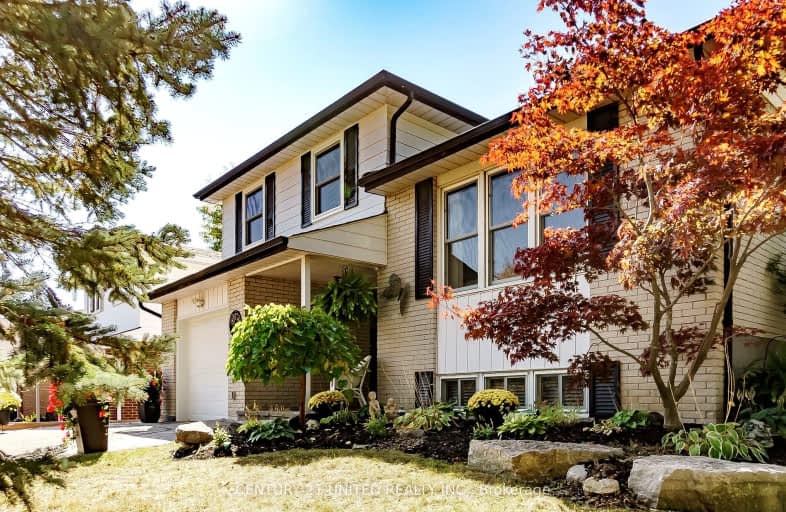Car-Dependent
- Most errands require a car.
Some Transit
- Most errands require a car.
Somewhat Bikeable
- Most errands require a car.

École élémentaire Antonine Maillet
Elementary: PublicAdelaide Mclaughlin Public School
Elementary: PublicWoodcrest Public School
Elementary: PublicSt Paul Catholic School
Elementary: CatholicStephen G Saywell Public School
Elementary: PublicJohn Dryden Public School
Elementary: PublicFather Donald MacLellan Catholic Sec Sch Catholic School
Secondary: CatholicDurham Alternative Secondary School
Secondary: PublicMonsignor Paul Dwyer Catholic High School
Secondary: CatholicR S Mclaughlin Collegiate and Vocational Institute
Secondary: PublicAnderson Collegiate and Vocational Institute
Secondary: PublicO'Neill Collegiate and Vocational Institute
Secondary: Public-
The Thornton Arms
575 Thornton Road N, Oshawa, ON L1J 8L5 0.33km -
Wendel Clark’s Classic Grill & Bar
67 Simcoe Street N, Oshawa, ON L1G 4S3 2.23km -
Boss Shisha
843 King St W, Oshawa, ON L1J 2L4 2.29km
-
Coffee Time
500 Rossland Road West, Oshawa, ON L1J 3H2 0.84km -
Shrimp Cocktail
843 King Street W, Oshawa, ON L1J 2L4 2.38km -
Tim Hortons
520 King Street W, Oshawa, ON L1J 2K9 2.4km
-
F45 Training Oshawa Central
500 King St W, Oshawa, ON L1J 2K9 2.43km -
Orangetheory Fitness Whitby
4071 Thickson Rd N, Whitby, ON L1R 2X3 2.57km -
GoodLife Fitness
419 King Street W, Oshawa, ON L1J 2K5 2.55km
-
Rexall
438 King Street W, Oshawa, ON L1J 2K9 2.47km -
IDA SCOTTS DRUG MART
1000 Simcoe Street N, Oshawa, ON L1G 4W4 2.5km -
Shoppers Drug Mart
4081 Thickson Rd N, Whitby, ON L1R 2X3 2.57km
-
European Gourmet Delicatessen
575 Thornton Road N, Oshawa, ON L1J 8L5 0.33km -
Subway
500 Rossland Road W, Unit 7A, Oshawa, ON L1J 3H2 0.82km -
Thai Premium
500 Rossland Road W, Unit 3, Oshawa, ON L1J 3H2 0.86km
-
Oshawa Centre
419 King Street West, Oshawa, ON L1J 2K5 2.55km -
Whitby Mall
1615 Dundas Street E, Whitby, ON L1N 7G3 2.99km -
The Dollar Store Plus
500 Rossland Road W, Oshawa, ON L1J 3H2 0.9km
-
Conroy's No Frills
3555 Thickson Road, Whitby, ON L1R 1Z6 1.82km -
Zam Zam Food Market
1910 Dundas Street E, Unit 102, Whitby, ON L1N 2L6 2.45km -
BUCKINGHAM Meat MARKET
28 Buckingham Avenue, Oshawa, ON L1G 2K3 2.43km
-
Liquor Control Board of Ontario
74 Thickson Road S, Whitby, ON L1N 7T2 3.06km -
LCBO
400 Gibb Street, Oshawa, ON L1J 0B2 3.3km -
The Beer Store
200 Ritson Road N, Oshawa, ON L1H 5J8 3.44km
-
Certigard (Petro-Canada)
1545 Rossland Road E, Whitby, ON L1N 9Y5 1.78km -
Shell Canada Products
520 King Street W, Oshawa, ON L1J 2K9 2.41km -
Esso
1903 Dundas Street E, Whitby, ON L1N 7C5 2.46km
-
Regent Theatre
50 King Street E, Oshawa, ON L1H 1B3 3.44km -
Landmark Cinemas
75 Consumers Drive, Whitby, ON L1N 9S2 4.74km -
Cineplex Odeon
1351 Grandview Street N, Oshawa, ON L1K 0G1 6.17km
-
Whitby Public Library
701 Rossland Road E, Whitby, ON L1N 8Y9 3.35km -
Oshawa Public Library, McLaughlin Branch
65 Bagot Street, Oshawa, ON L1H 1N2 3.38km -
Whitby Public Library
405 Dundas Street W, Whitby, ON L1N 6A1 5.11km
-
Lakeridge Health
1 Hospital Court, Oshawa, ON L1G 2B9 2.72km -
Ontario Shores Centre for Mental Health Sciences
700 Gordon Street, Whitby, ON L1N 5S9 7.81km -
Kendalwood Clinic
1801 Dundas E, Whitby, ON L1N 2L3 2.52km














